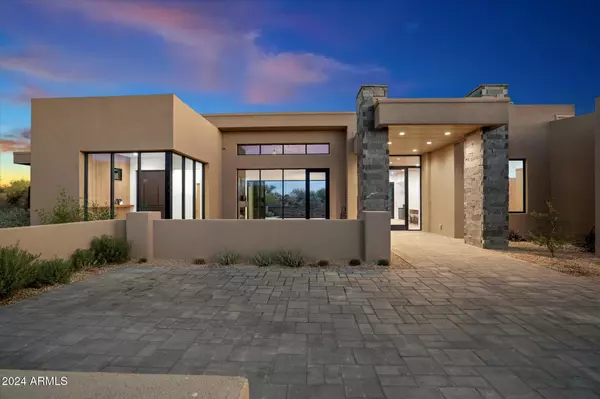10249 E Joy Ranch Road Scottsdale, AZ 85262
3 Beds
5 Baths
3,850 SqFt
UPDATED:
12/22/2024 07:55 AM
Key Details
Property Type Single Family Home
Sub Type Single Family - Detached
Listing Status Active
Purchase Type For Sale
Square Footage 3,850 sqft
Price per Sqft $740
Subdivision Desert Mountain Phase 1 Unit 3 Lot 336-463 Tr A
MLS Listing ID 6734554
Style Contemporary
Bedrooms 3
HOA Fees $1,838
HOA Y/N Yes
Originating Board Arizona Regional Multiple Listing Service (ARMLS)
Year Built 2024
Annual Tax Amount $474
Tax Year 2023
Lot Size 0.830 Acres
Acres 0.83
Property Description
Step outside to discover a Pebble Tech pool and a convenient pool bathroom, perfect for entertaining and relaxation. Every detail of this home is custom-made, promising luxury and comfort in every corner.
Location
State AZ
County Maricopa
Community Desert Mountain Phase 1 Unit 3 Lot 336-463 Tr A
Direction Take AZ-101 Loop N and N Pima Rd to N Desert Mountain Pkwy in Carefree, Turn right onto E Cave Creek Rd, Turn right onto E Joy Ranch Rd, Turn left to stay on E Joy Ranch Rd.
Rooms
Master Bedroom Split
Den/Bedroom Plus 4
Separate Den/Office Y
Interior
Interior Features Eat-in Kitchen, 9+ Flat Ceilings, Drink Wtr Filter Sys, No Interior Steps, Soft Water Loop, Kitchen Island, Double Vanity, Full Bth Master Bdrm, Separate Shwr & Tub, High Speed Internet
Heating Natural Gas
Cooling Refrigeration, Programmable Thmstat, Ceiling Fan(s)
Flooring Tile, Wood
Fireplaces Number 1 Fireplace
Fireplaces Type 1 Fireplace, Gas
Fireplace Yes
Window Features Dual Pane,Low-E
SPA Heated,Private
Exterior
Exterior Feature Covered Patio(s), Private Street(s), Private Yard, Built-in Barbecue
Parking Features Dir Entry frm Garage, Electric Door Opener, Extnded Lngth Garage, Over Height Garage
Garage Spaces 3.0
Garage Description 3.0
Fence Block
Pool Play Pool, Variable Speed Pump, Private
Community Features Gated Community, Pickleball Court(s), Community Spa Htd, Community Pool Htd, Lake Subdivision, Guarded Entry, Golf, Tennis Court(s), Biking/Walking Path, Clubhouse, Fitness Center
Amenities Available Club, Membership Opt, Management, Rental OK (See Rmks)
View Mountain(s)
Roof Type Built-Up,Rolled/Hot Mop
Private Pool Yes
Building
Lot Description Sprinklers In Front, Cul-De-Sac, Gravel/Stone Front, Gravel/Stone Back, Auto Timer H2O Front
Story 1
Builder Name UNK
Sewer Public Sewer
Water City Water
Architectural Style Contemporary
Structure Type Covered Patio(s),Private Street(s),Private Yard,Built-in Barbecue
New Construction Yes
Schools
Elementary Schools Black Mountain Elementary School
Middle Schools Sonoran Trails Middle School
High Schools Cactus Shadows High School
School District Cave Creek Unified District
Others
HOA Name Eagle Feather
HOA Fee Include Maintenance Grounds,Street Maint
Senior Community No
Tax ID 219-11-855
Ownership Fee Simple
Acceptable Financing Conventional, 1031 Exchange, VA Loan
Horse Property N
Listing Terms Conventional, 1031 Exchange, VA Loan

Copyright 2024 Arizona Regional Multiple Listing Service, Inc. All rights reserved.





