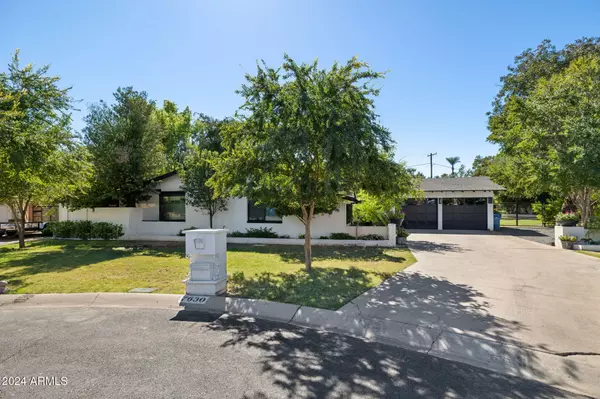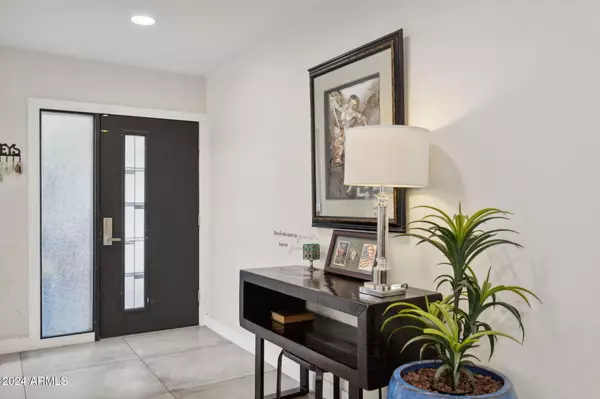7630 N 4TH Avenue Phoenix, AZ 85021
3 Beds
2 Baths
2,082 SqFt
UPDATED:
12/27/2024 02:37 AM
Key Details
Property Type Single Family Home
Sub Type Single Family - Detached
Listing Status Active
Purchase Type For Sale
Square Footage 2,082 sqft
Price per Sqft $696
Subdivision Friar Estates
MLS Listing ID 6767554
Style Ranch
Bedrooms 3
HOA Y/N No
Originating Board Arizona Regional Multiple Listing Service (ARMLS)
Year Built 1954
Annual Tax Amount $4,602
Tax Year 2023
Lot Size 0.360 Acres
Acres 0.36
Property Description
Sit out front, wave to the neighbors and listen to the tranquil water feature that flows into the self cleaning Koi & goldfish pond.
This home has a smart refrigerator, Nest thermostat, smart bathroom mirrors & vents - lights, blue tooth speaker and a fan all in one. The bedroom outlets have USB charging too. 2nd Bedroom has private patio. There are too many extras to name them all here. Come and see for yourself!
Location
State AZ
County Maricopa
Community Friar Estates
Direction East on Frier from 7th Avenue to 4th Ave, turn Right into cul-de-sac
Rooms
Other Rooms Separate Workshop
Den/Bedroom Plus 3
Separate Den/Office N
Interior
Interior Features Breakfast Bar, 9+ Flat Ceilings, No Interior Steps, Kitchen Island, 3/4 Bath Master Bdrm, High Speed Internet, Granite Counters
Heating Mini Split, Electric
Cooling Refrigeration, Programmable Thmstat, Ceiling Fan(s)
Flooring Carpet, Tile
Fireplaces Number 1 Fireplace
Fireplaces Type 1 Fireplace, Gas
Fireplace Yes
SPA None
Exterior
Exterior Feature Covered Patio(s), Playground, Patio, Storage
Parking Features Dir Entry frm Garage, Electric Door Opener, RV Gate, Separate Strge Area
Garage Spaces 2.0
Garage Description 2.0
Fence Block
Pool None
Landscape Description Flood Irrigation
Amenities Available None
Roof Type Composition
Private Pool No
Building
Lot Description Cul-De-Sac, Grass Front, Grass Back, Auto Timer H2O Front, Auto Timer H2O Back, Flood Irrigation
Story 1
Builder Name Unk
Sewer Public Sewer
Water City Water
Architectural Style Ranch
Structure Type Covered Patio(s),Playground,Patio,Storage
New Construction No
Schools
Elementary Schools Madison Richard Simis School
Middle Schools Madison Meadows School
High Schools Central High School
School District Phoenix Union High School District
Others
HOA Fee Include No Fees
Senior Community No
Tax ID 160-41-018
Ownership Fee Simple
Acceptable Financing Conventional, FHA, VA Loan
Horse Property N
Listing Terms Conventional, FHA, VA Loan

Copyright 2024 Arizona Regional Multiple Listing Service, Inc. All rights reserved.





