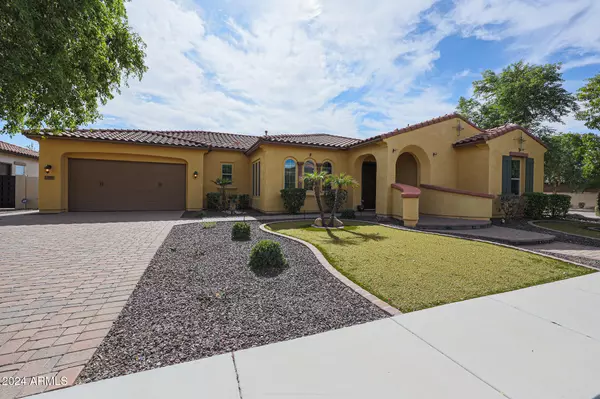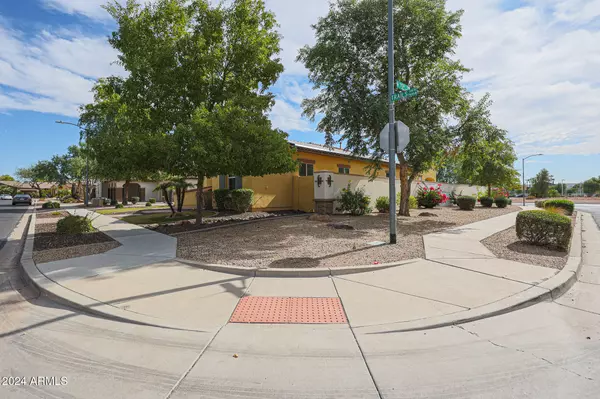7553 W TRAILS Drive Glendale, AZ 85308
4 Beds
3 Baths
2,918 SqFt
UPDATED:
11/12/2024 03:56 PM
Key Details
Property Type Single Family Home
Sub Type Single Family - Detached
Listing Status Active
Purchase Type For Rent
Square Footage 2,918 sqft
Subdivision Reserve At Eagle Heights
MLS Listing ID 6780301
Style Ranch
Bedrooms 4
HOA Y/N No
Originating Board Arizona Regional Multiple Listing Service (ARMLS)
Year Built 2013
Lot Size 10,625 Sqft
Acres 0.24
Property Description
Location
State AZ
County Maricopa
Community Reserve At Eagle Heights
Direction FROM DEER VALLEY, SOUTH ON 75TH AVE, WEST ON ROSE GARDEN, NORTH ON 75TH LANE, EAST ON TRAILS TO HOME.
Rooms
Other Rooms Family Room
Master Bedroom Split
Den/Bedroom Plus 4
Separate Den/Office N
Interior
Interior Features Eat-in Kitchen, Breakfast Bar, 9+ Flat Ceilings, No Interior Steps, Kitchen Island, Pantry, Double Vanity, Full Bth Master Bdrm, Separate Shwr & Tub, High Speed Internet, Granite Counters
Heating Natural Gas
Cooling Refrigeration
Flooring Tile
Fireplaces Number No Fireplace
Fireplaces Type None
Furnishings Unfurnished
Fireplace No
Laundry Dryer Included, Inside, Washer Included
Exterior
Exterior Feature Covered Patio(s), Playground, Patio
Parking Features Electric Door Opener, Tandem
Garage Spaces 3.0
Garage Description 3.0
Fence Block
Pool None
Roof Type Tile
Private Pool No
Building
Lot Description Sprinklers In Rear, Sprinklers In Front, Synthetic Grass Frnt, Synthetic Grass Back
Story 1
Builder Name K HOVNANIAN HOMES
Sewer Public Sewer
Water City Water
Architectural Style Ranch
Structure Type Covered Patio(s),Playground,Patio
New Construction No
Schools
Elementary Schools Sierra Verde Elementary
Middle Schools Sierra Verde Elementary
High Schools Mountain Ridge High School
School District Deer Valley Unified District
Others
Pets Allowed Lessor Approval
HOA Name EAGLE HEIGHTS
Senior Community No
Tax ID 200-19-274
Horse Property N

Copyright 2024 Arizona Regional Multiple Listing Service, Inc. All rights reserved.





