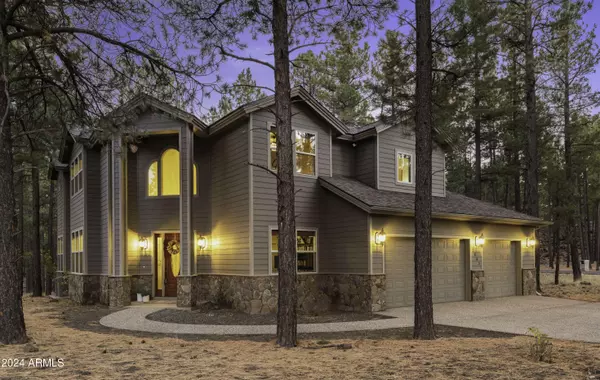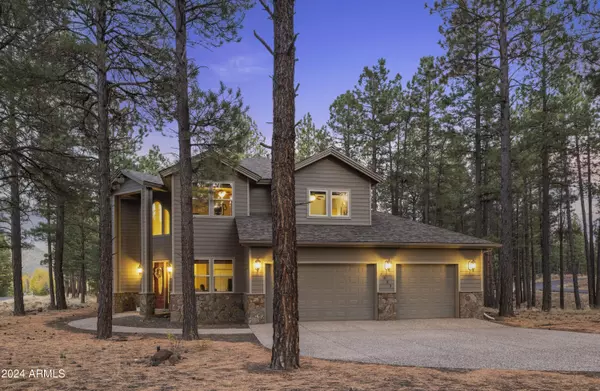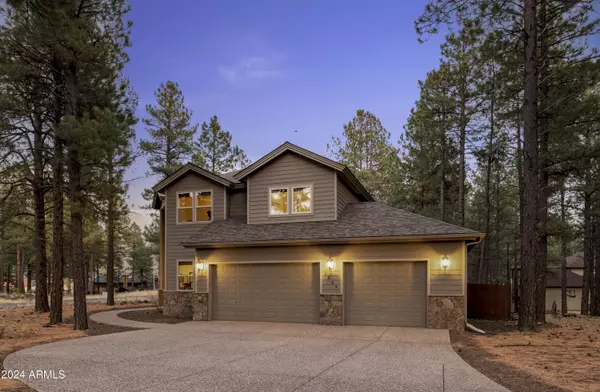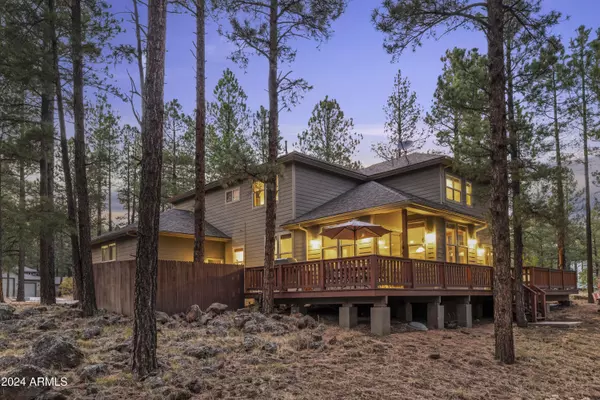2863 N Boldt Drive Flagstaff, AZ 86001
5 Beds
2.75 Baths
2,993 SqFt
UPDATED:
12/08/2024 07:51 AM
Key Details
Property Type Single Family Home
Sub Type Single Family - Detached
Listing Status Active
Purchase Type For Sale
Square Footage 2,993 sqft
Price per Sqft $450
Subdivision Linwood Heights
MLS Listing ID 6780659
Bedrooms 5
HOA Fees $240/ann
HOA Y/N Yes
Originating Board Arizona Regional Multiple Listing Service (ARMLS)
Year Built 2002
Annual Tax Amount $5,128
Tax Year 2024
Lot Size 1.190 Acres
Acres 1.19
Property Description
Location
State AZ
County Coconino
Community Linwood Heights
Direction HWY 180 to Peakview, left on Cooper, pass 1st Boldt, turn left on 2nd Boldt Drive, home on corner.
Rooms
Other Rooms Great Room
Master Bedroom Split
Den/Bedroom Plus 5
Separate Den/Office N
Interior
Interior Features Upstairs, Eat-in Kitchen, Breakfast Bar, Vaulted Ceiling(s), Pantry, Double Vanity, Full Bth Master Bdrm, Separate Shwr & Tub, Granite Counters
Heating Natural Gas
Cooling Refrigeration, Ceiling Fan(s)
Flooring Carpet, Tile
Fireplaces Type 2 Fireplace, Living Room, Master Bedroom, Gas
Fireplace Yes
Window Features Dual Pane,Vinyl Frame
SPA None
Exterior
Exterior Feature Patio
Parking Features Electric Door Opener
Garage Spaces 3.0
Carport Spaces 2
Garage Description 3.0
Fence None
Pool None
Community Features Playground, Biking/Walking Path
Roof Type Composition
Private Pool No
Building
Lot Description Gravel/Stone Front
Story 2
Sewer Public Sewer
Water City Water
Structure Type Patio
New Construction No
Schools
Elementary Schools Out Of Maricopa Cnty
Middle Schools Out Of Maricopa Cnty
High Schools Out Of Maricopa Cnty
Others
HOA Name Linwood Heights HOA
HOA Fee Include Maintenance Grounds
Senior Community No
Tax ID 111-20-071
Ownership Fee Simple
Acceptable Financing Conventional
Horse Property N
Listing Terms Conventional

Copyright 2024 Arizona Regional Multiple Listing Service, Inc. All rights reserved.





