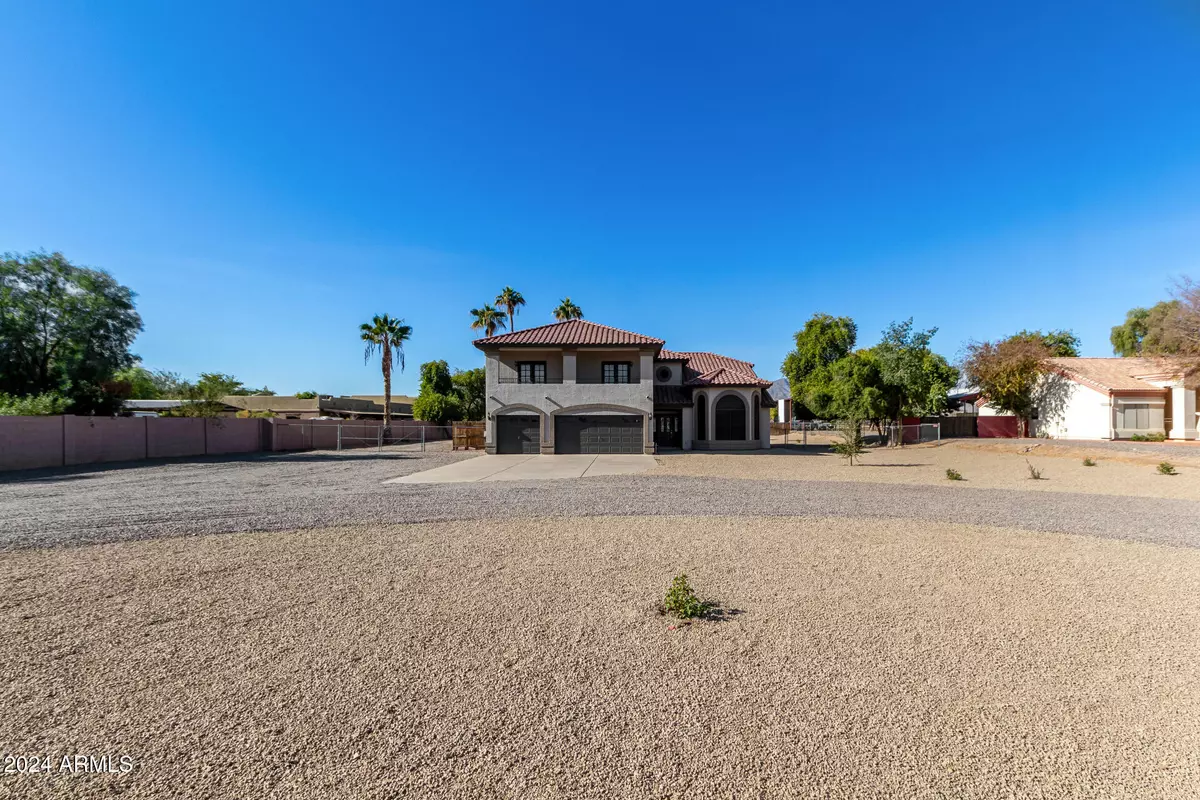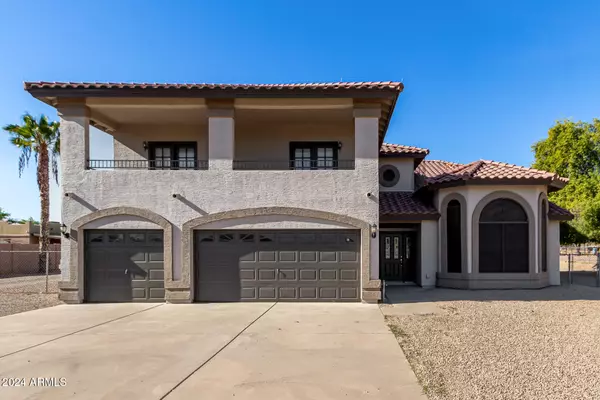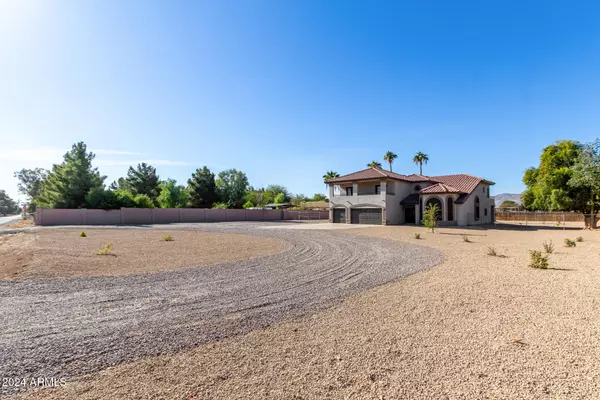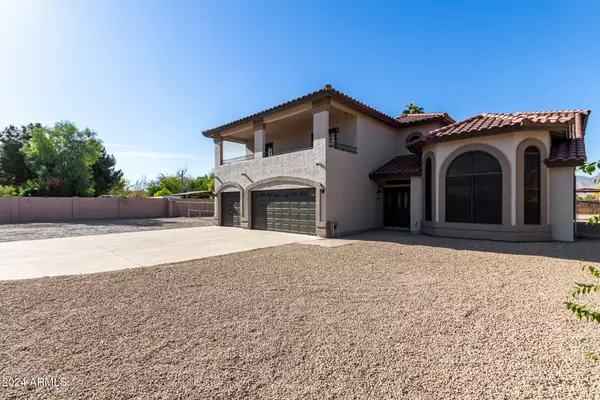7030 N 181ST Avenue Waddell, AZ 85355
5 Beds
3 Baths
3,582 SqFt
UPDATED:
12/19/2024 10:29 PM
Key Details
Property Type Single Family Home
Sub Type Single Family - Detached
Listing Status Active
Purchase Type For Sale
Square Footage 3,582 sqft
Price per Sqft $335
Subdivision Romola Of Arizona Grape Fruit Unit No. 42 Resubdiv
MLS Listing ID 6796087
Style Contemporary
Bedrooms 5
HOA Fees $480/ann
HOA Y/N Yes
Originating Board Arizona Regional Multiple Listing Service (ARMLS)
Year Built 1990
Annual Tax Amount $2,677
Tax Year 2024
Lot Size 2.000 Acres
Acres 2.0
Property Description
Location
State AZ
County Maricopa
Community Romola Of Arizona Grape Fruit Unit No. 42 Resubdiv
Direction From Loop 303 and Glendale, Head west on W Glendale Ave, Turn right onto N 181st Ave. Property will be on the left.
Rooms
Other Rooms Great Room, Family Room
Master Bedroom Upstairs
Den/Bedroom Plus 5
Separate Den/Office N
Interior
Interior Features Upstairs, Eat-in Kitchen, Breakfast Bar, 9+ Flat Ceilings, Vaulted Ceiling(s), Kitchen Island, Pantry, Double Vanity, Full Bth Master Bdrm, Separate Shwr & Tub, Tub with Jets, High Speed Internet
Heating Electric
Cooling Refrigeration, Ceiling Fan(s)
Flooring Carpet, Tile
Fireplaces Type 2 Fireplace, Family Room, Master Bedroom
Fireplace Yes
Window Features Sunscreen(s)
SPA None
Laundry WshrDry HookUp Only
Exterior
Exterior Feature Balcony, Circular Drive, Covered Patio(s), Patio, Storage
Parking Features Dir Entry frm Garage, Electric Door Opener, RV Gate, RV Access/Parking, Gated
Garage Spaces 3.0
Garage Description 3.0
Fence Block, Chain Link, Wood
Pool Fenced, Private
Landscape Description Irrigation Back, Irrigation Front
Amenities Available Rental OK (See Rmks), RV Parking
View Mountain(s)
Roof Type Tile
Private Pool Yes
Building
Lot Description Alley, Gravel/Stone Front, Gravel/Stone Back, Auto Timer H2O Front, Auto Timer H2O Back, Irrigation Front, Irrigation Back
Story 2
Builder Name Custom
Sewer Septic in & Cnctd
Water Pvt Water Company
Architectural Style Contemporary
Structure Type Balcony,Circular Drive,Covered Patio(s),Patio,Storage
New Construction No
Schools
Elementary Schools Belen Soto Elementary School
Middle Schools Belen Soto Elementary School
High Schools Canyon View High School
School District Agua Fria Union High School District
Others
HOA Name CWF Unit 1
HOA Fee Include Other (See Remarks),Street Maint
Senior Community No
Tax ID 502-18-052
Ownership Fee Simple
Acceptable Financing Conventional
Horse Property Y
Horse Feature Arena, Bridle Path Access, Corral(s), Stall, Tack Room
Listing Terms Conventional

Copyright 2024 Arizona Regional Multiple Listing Service, Inc. All rights reserved.





