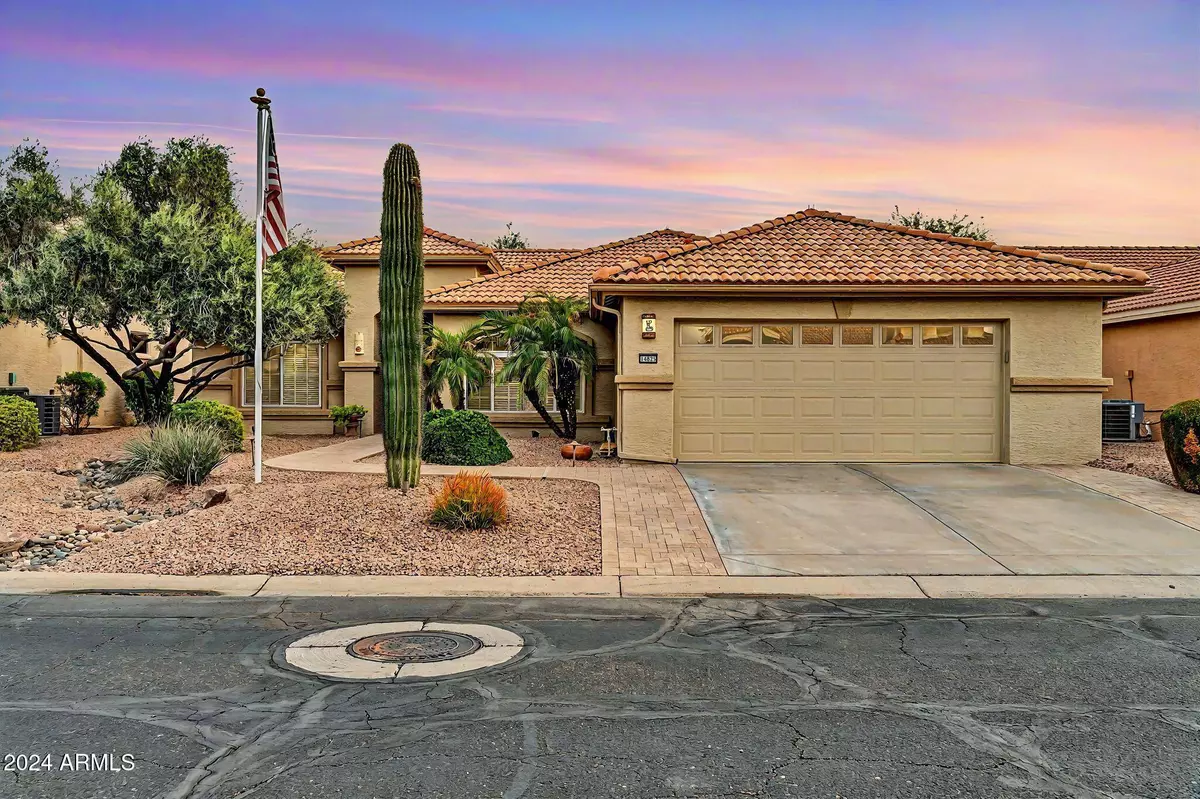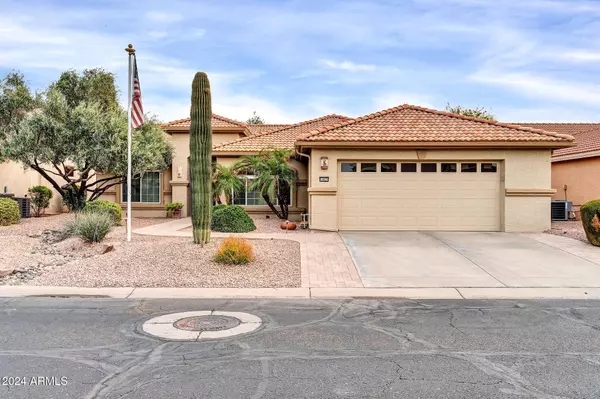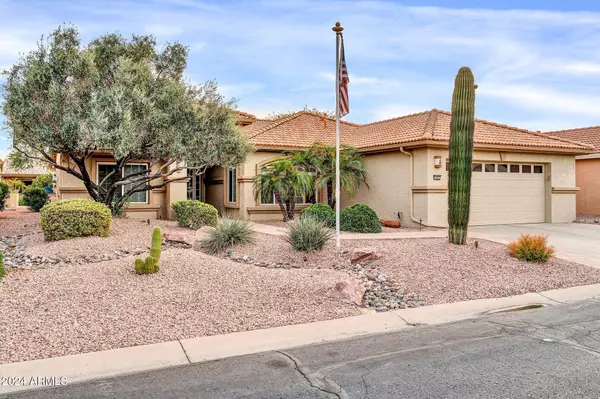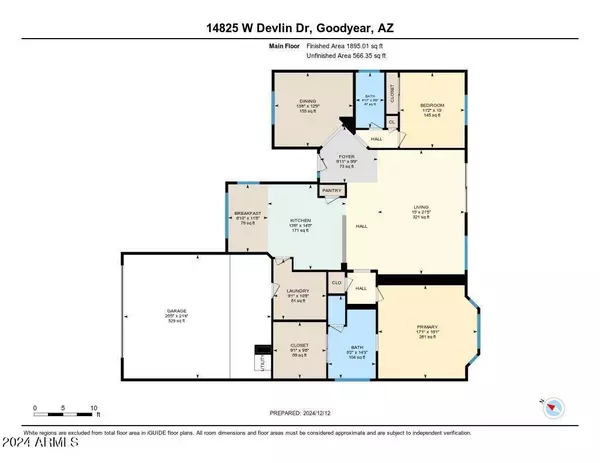14825 W DEVLIN Drive Goodyear, AZ 85395
2 Beds
2 Baths
1,829 SqFt
UPDATED:
01/05/2025 08:03 AM
Key Details
Property Type Single Family Home
Sub Type Single Family - Detached
Listing Status Active
Purchase Type For Sale
Square Footage 1,829 sqft
Price per Sqft $246
Subdivision Pebblecreek Unit Twelve
MLS Listing ID 6798250
Bedrooms 2
HOA Fees $1,633
HOA Y/N Yes
Originating Board Arizona Regional Multiple Listing Service (ARMLS)
Year Built 1999
Annual Tax Amount $2,859
Tax Year 2024
Lot Size 7,281 Sqft
Acres 0.17
Property Description
Location
State AZ
County Maricopa
Community Pebblecreek Unit Twelve
Direction I-10W to Exit 126, (R) on PebbleCreek Parkway, R at Clubhouse Dr (gate entry) (L) at 4-Way Stop, (R) on Robson Circle N, (R) on Devlin, house is the 5th house on the left.
Rooms
Other Rooms Great Room
Master Bedroom Split
Den/Bedroom Plus 3
Separate Den/Office Y
Interior
Interior Features Eat-in Kitchen, Vaulted Ceiling(s), Kitchen Island, Pantry, Full Bth Master Bdrm, High Speed Internet, Granite Counters
Heating Natural Gas
Cooling Ceiling Fan(s), Refrigeration
Flooring Carpet, Tile, Wood
Fireplaces Number No Fireplace
Fireplaces Type None
Fireplace No
Window Features Dual Pane
SPA None
Exterior
Exterior Feature Built-in Barbecue
Parking Features Dir Entry frm Garage
Garage Spaces 2.0
Garage Description 2.0
Fence Block
Pool None
Amenities Available Management
Roof Type Tile
Private Pool No
Building
Lot Description Desert Front, Dirt Back
Story 1
Builder Name UNKNOWN
Sewer Public Sewer
Water City Water
Structure Type Built-in Barbecue
New Construction No
Schools
School District Agua Fria Union High School District
Others
HOA Name PebbleCreek HOA
HOA Fee Include Maintenance Grounds
Senior Community No
Tax ID 501-87-684
Ownership Fee Simple
Acceptable Financing Conventional, FHA, VA Loan
Horse Property N
Listing Terms Conventional, FHA, VA Loan

Copyright 2025 Arizona Regional Multiple Listing Service, Inc. All rights reserved.





