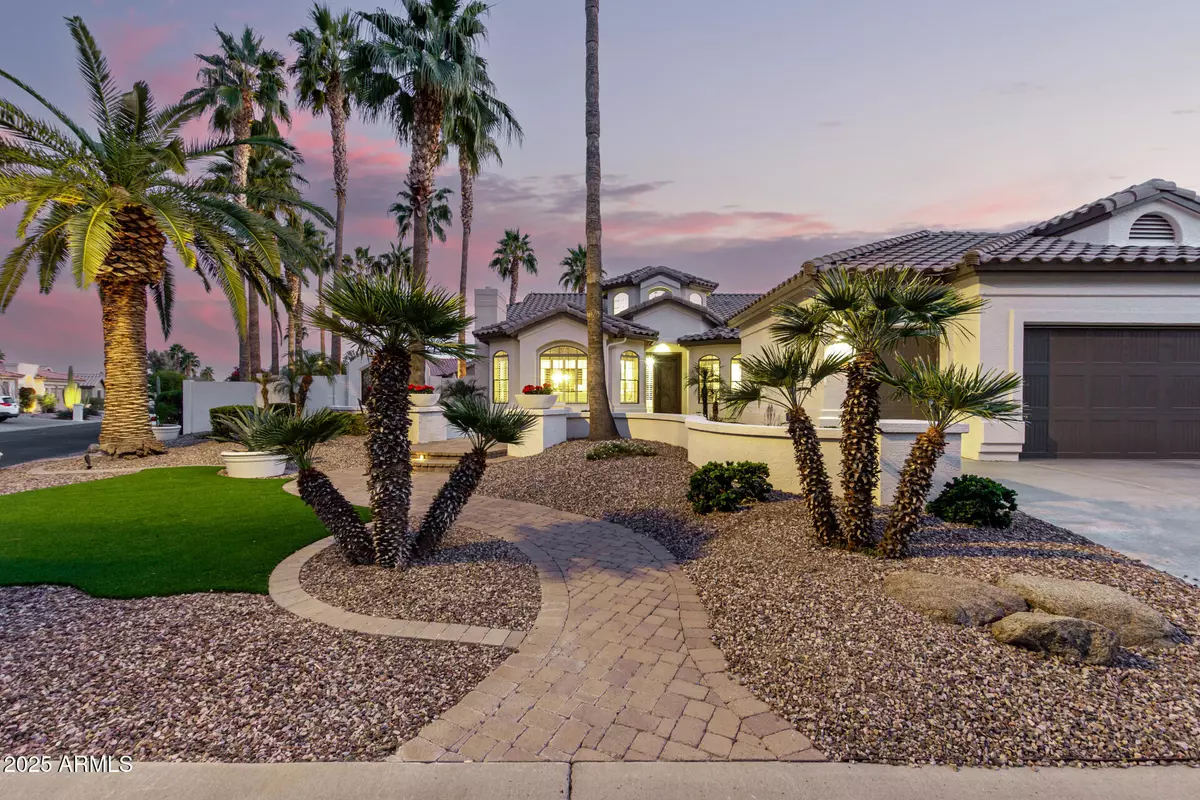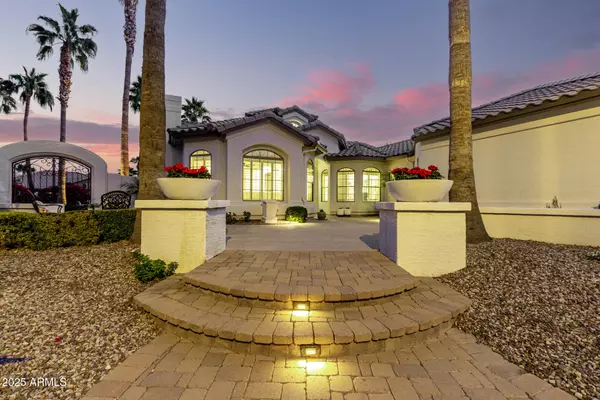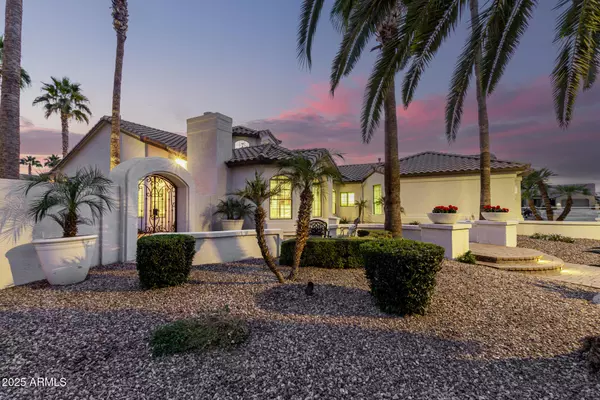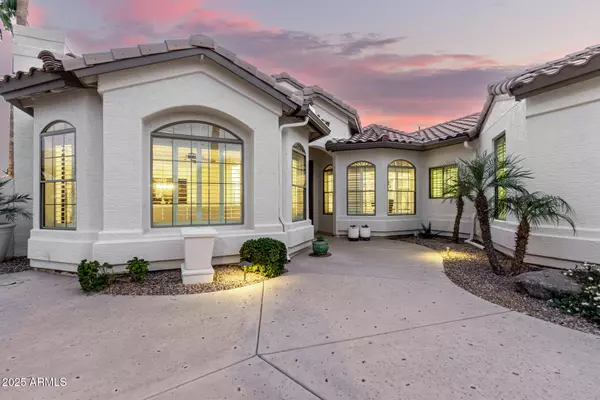15925 W Indianola Avenue Goodyear, AZ 85395
3 Beds
2 Baths
2,962 SqFt
UPDATED:
01/06/2025 02:57 AM
Key Details
Property Type Single Family Home
Sub Type Single Family - Detached
Listing Status Active Under Contract
Purchase Type For Sale
Square Footage 2,962 sqft
Price per Sqft $244
Subdivision Pebblecreek Phase 2 Unit 38
MLS Listing ID 6797783
Style Santa Barbara/Tuscan
Bedrooms 3
HOA Fees $1,633
HOA Y/N Yes
Originating Board Arizona Regional Multiple Listing Service (ARMLS)
Year Built 2004
Annual Tax Amount $4,225
Tax Year 2024
Lot Size 0.264 Acres
Acres 0.26
Property Description
The living room offers a charming, stacked stone fireplace and furnishes plenty of seating for your friends and family. The living room and dining room showcase large windows with plantation shutters and high ceilings which you will find throughout most of the home, providing an abundance of natural sunlight. The den/office space has updated built-in cabinetry and tall windows for extra natural light.
The spacious eat-in kitchen has luxuriant granite countertops and a breakfast bar and provides a plethora of cabinets with pull-out shelving and a built-in desk. The kitchen flows seamlessly to the bright open family room with a large walk-in closet and wet bar. The family room opens to the private, park-like setting in the fenced backyard.
The primary ensuite is roomy with a sitting area and opens again to the private park-like setting of the backyard. It adjoins a walk-in closet and spa-like primary bathroom with a glass-enclosed walk-in shower and dual vanities. There is a bedroom for family and friends and another room for the grandkids. Both full bathrooms have been recently updated.
The large laundry room has plenty of additional storage cabinets, counter space, and a spot for a computer set-up. The washer and dryer are included. The garage has enough space for two vehicles and a golf cart and has floor-to-ceiling cabinets.
This estate is located on a quiet side street just Northeast of the Tuscany Falls Clubhouse and has everything you need for the PebbleCreek Resort Lifestyle!
Location
State AZ
County Maricopa
Community Pebblecreek Phase 2 Unit 38
Rooms
Other Rooms Library-Blt-in Bkcse, Great Room, Family Room
Master Bedroom Downstairs
Den/Bedroom Plus 5
Separate Den/Office Y
Interior
Interior Features Master Downstairs, Eat-in Kitchen, Breakfast Bar, Drink Wtr Filter Sys, Furnished(See Rmrks), No Interior Steps, Soft Water Loop, Vaulted Ceiling(s), Wet Bar, Kitchen Island, Pantry, Double Vanity, Full Bth Master Bdrm, High Speed Internet, Granite Counters
Heating Natural Gas
Cooling Ceiling Fan(s), Programmable Thmstat, Refrigeration
Flooring Carpet, Tile, Wood
Fireplaces Number 1 Fireplace
Fireplaces Type 1 Fireplace, Fire Pit, Living Room, Gas
Fireplace Yes
Window Features Sunscreen(s),Dual Pane
SPA None
Exterior
Exterior Feature Covered Patio(s), Patio, Private Yard, Built-in Barbecue
Parking Features Attch'd Gar Cabinets, Electric Door Opener, Extnded Lngth Garage
Garage Spaces 3.0
Garage Description 3.0
Fence Block
Pool None
Community Features Gated Community, Pickleball Court(s), Community Spa Htd, Community Spa, Community Pool Htd, Community Pool, Lake Subdivision, Community Media Room, Guarded Entry, Golf, Tennis Court(s), Biking/Walking Path, Clubhouse, Fitness Center
Roof Type Tile
Accessibility Bath Grab Bars
Private Pool No
Building
Lot Description Corner Lot, Grass Front, Grass Back
Story 1
Builder Name ROBSON
Sewer Public Sewer
Water City Water
Architectural Style Santa Barbara/Tuscan
Structure Type Covered Patio(s),Patio,Private Yard,Built-in Barbecue
New Construction No
Schools
School District Agua Fria Union High School District
Others
HOA Name Pebblecreek HOA
HOA Fee Include Maintenance Grounds,Street Maint
Senior Community Yes
Tax ID 508-09-301
Ownership Fee Simple
Acceptable Financing Conventional
Horse Property N
Listing Terms Conventional
Special Listing Condition Age Restricted (See Remarks)

Copyright 2025 Arizona Regional Multiple Listing Service, Inc. All rights reserved.





