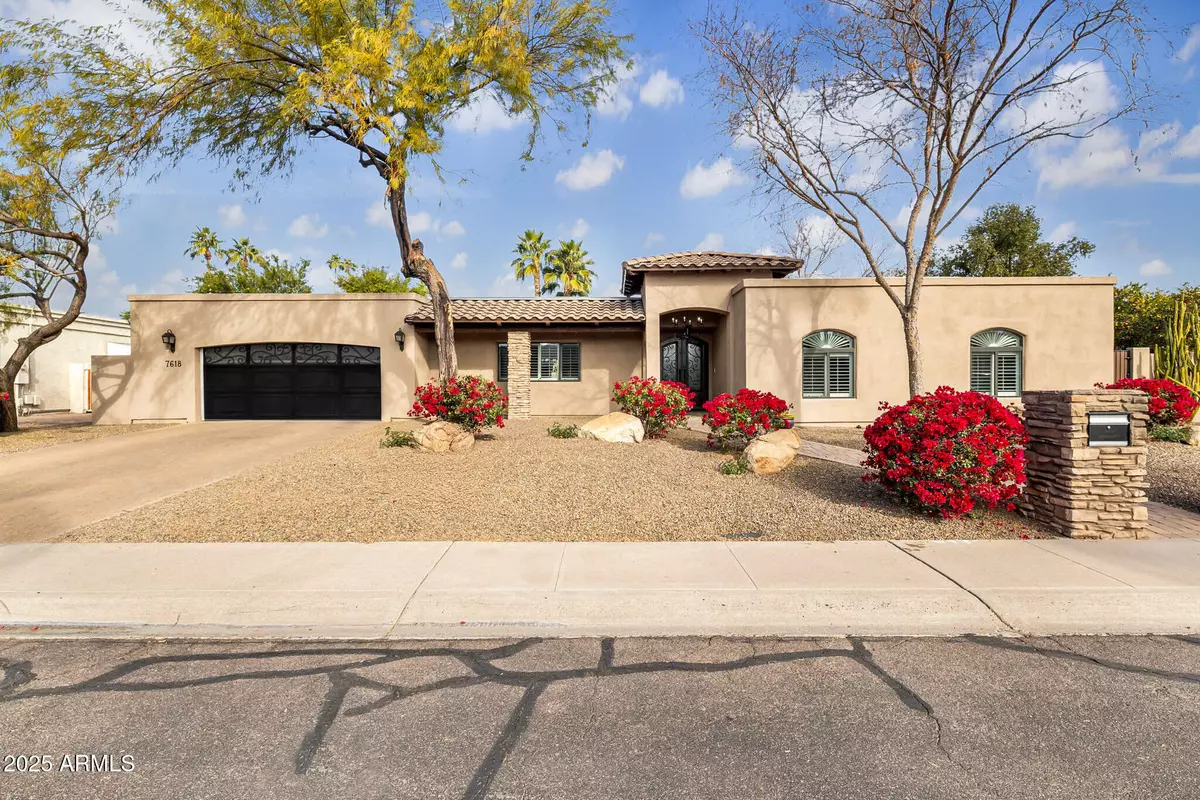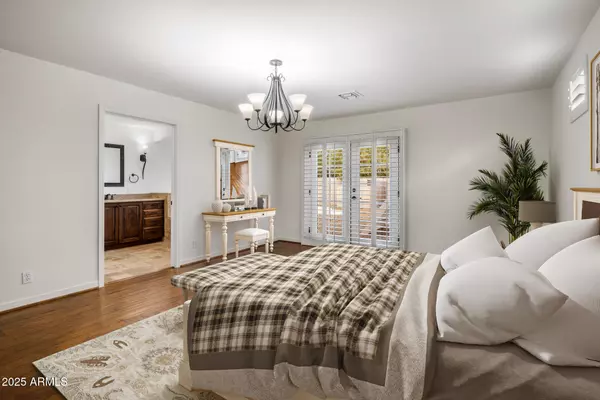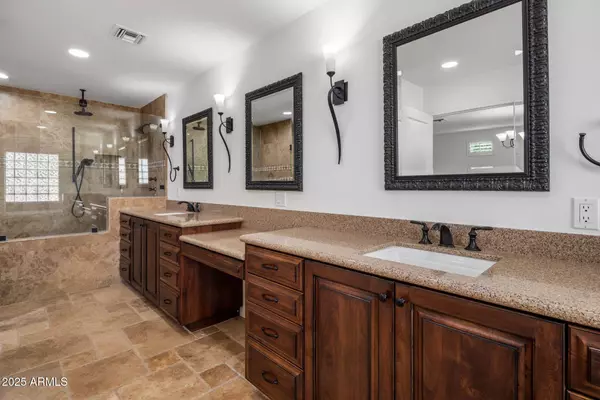7618 E IRONWOOD Drive Scottsdale, AZ 85258
4 Beds
3 Baths
2,673 SqFt
OPEN HOUSE
Fri Jan 17, 1:00pm - 4:00pm
UPDATED:
01/14/2025 10:30 PM
Key Details
Property Type Single Family Home
Sub Type Single Family - Detached
Listing Status Active
Purchase Type For Sale
Square Footage 2,673 sqft
Price per Sqft $523
Subdivision Jason Manor
MLS Listing ID 6803370
Style Santa Barbara/Tuscan
Bedrooms 4
HOA Fees $399/ann
HOA Y/N Yes
Originating Board Arizona Regional Multiple Listing Service (ARMLS)
Year Built 1980
Annual Tax Amount $3,433
Tax Year 2024
Lot Size 10,263 Sqft
Acres 0.24
Property Description
Location
State AZ
County Maricopa
Community Jason Manor
Direction From Mountain View Road, North on Miller, East on Ironwood Dr, OR From Scottsdale Rd, South on Miller, East on Ironwood Dr
Rooms
Other Rooms Great Room, Family Room
Den/Bedroom Plus 4
Separate Den/Office N
Interior
Interior Features Drink Wtr Filter Sys, Double Vanity, Full Bth Master Bdrm, Separate Shwr & Tub, Tub with Jets, Granite Counters
Heating Electric
Cooling Ceiling Fan(s), Refrigeration
Flooring Stone, Wood
Fireplaces Number 1 Fireplace
Fireplaces Type 1 Fireplace, Family Room
Fireplace Yes
Window Features Dual Pane,Low-E
SPA None
Exterior
Exterior Feature Covered Patio(s), Playground, Patio
Parking Features Attch'd Gar Cabinets, Dir Entry frm Garage, Electric Door Opener, Electric Vehicle Charging Station(s)
Garage Spaces 2.0
Garage Description 2.0
Fence Block
Pool Private
Community Features Biking/Walking Path
Amenities Available Management
Roof Type Reflective Coating
Private Pool Yes
Building
Lot Description Sprinklers In Rear, Sprinklers In Front, Desert Back, Desert Front, Auto Timer H2O Front, Auto Timer H2O Back
Story 1
Sewer Public Sewer
Water City Water
Architectural Style Santa Barbara/Tuscan
Structure Type Covered Patio(s),Playground,Patio
New Construction No
Schools
Elementary Schools Cochise Elementary School
Middle Schools Cocopah Middle School
High Schools Chaparral High School
School District Scottsdale Unified District
Others
HOA Name Jason Manor HOA
HOA Fee Include Maintenance Grounds
Senior Community No
Tax ID 175-47-082
Ownership Fee Simple
Acceptable Financing Conventional
Horse Property N
Listing Terms Conventional

Copyright 2025 Arizona Regional Multiple Listing Service, Inc. All rights reserved.





