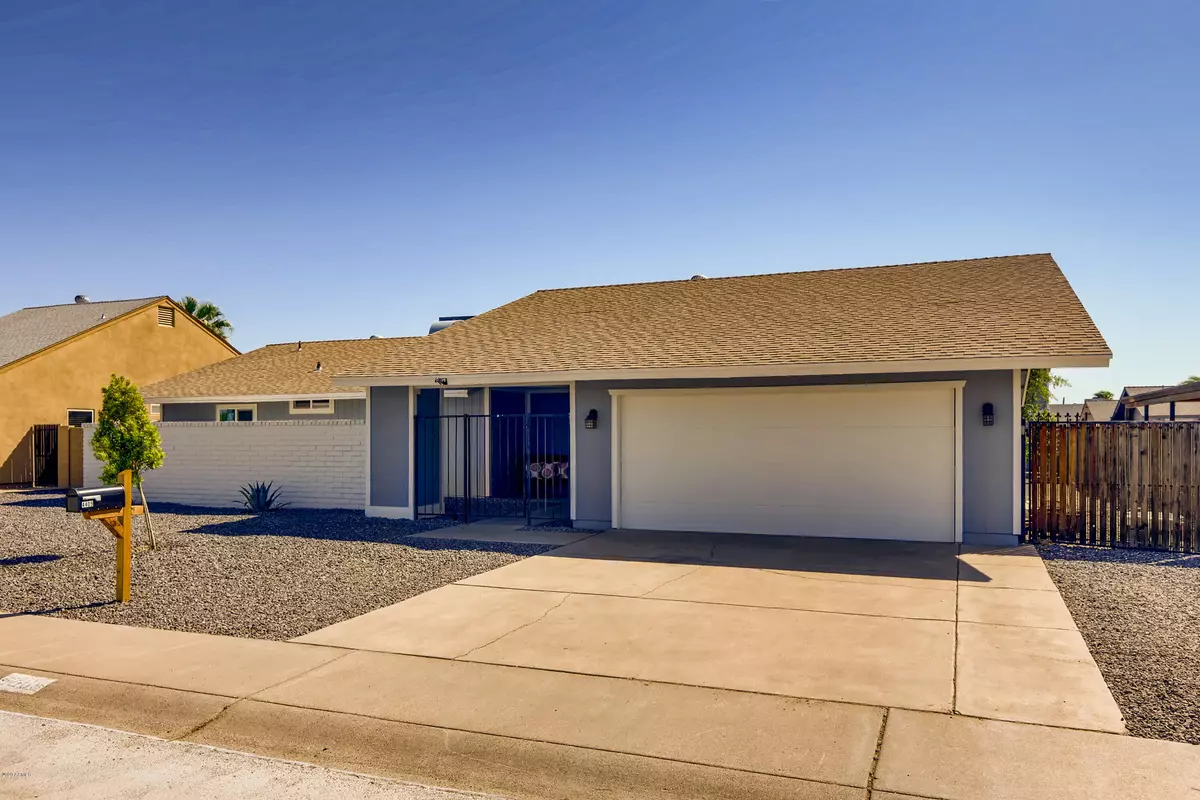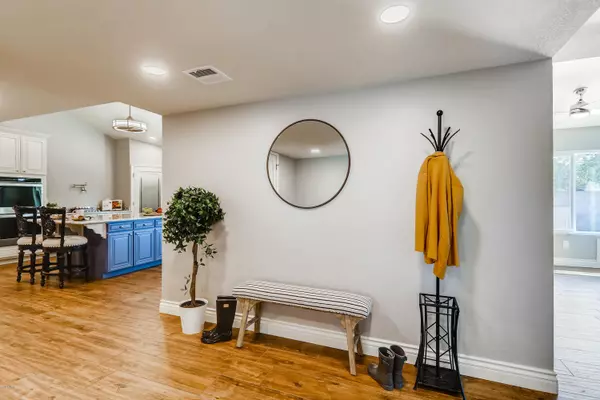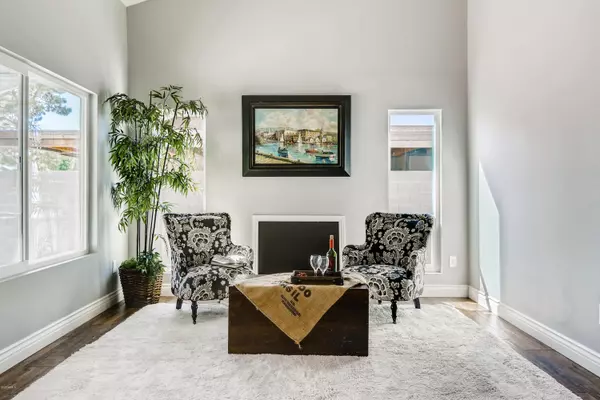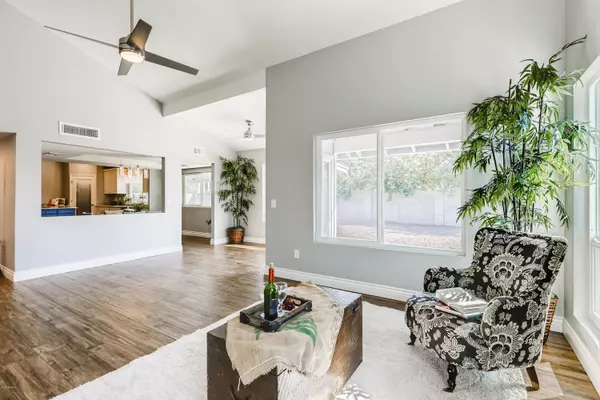$357,000
$359,900
0.8%For more information regarding the value of a property, please contact us for a free consultation.
4409 W CROCUS Drive Glendale, AZ 85306
3 Beds
2 Baths
1,771 SqFt
Key Details
Sold Price $357,000
Property Type Single Family Home
Sub Type Single Family - Detached
Listing Status Sold
Purchase Type For Sale
Square Footage 1,771 sqft
Price per Sqft $201
Subdivision Casa Acoma Estates 2
MLS Listing ID 6140348
Sold Date 11/16/20
Bedrooms 3
HOA Y/N No
Originating Board Arizona Regional Multiple Listing Service (ARMLS)
Year Built 1974
Annual Tax Amount $1,809
Tax Year 2020
Lot Size 8,414 Sqft
Acres 0.19
Property Description
Upgrades Upgrades! This home has been brought into 2020. Upgrading flooring, granite countertops, even the electrical panel. Complete list in the docs tab. But that's not all, NO HOA. Tucked away in a quiet neighborhood in a cul de sac, your new home awaits! A/C only 5 years old!
Location
State AZ
County Maricopa
Community Casa Acoma Estates 2
Direction South on 43rd Ave to Gelding Dr. , left on 44th Drive, left on Crocus Dr. to house in the middle
Rooms
Other Rooms Great Room, Family Room
Den/Bedroom Plus 3
Separate Den/Office N
Interior
Interior Features Eat-in Kitchen, No Interior Steps, Vaulted Ceiling(s), Kitchen Island, Pantry, 3/4 Bath Master Bdrm, High Speed Internet, Granite Counters
Heating Electric, ENERGY STAR Qualified Equipment
Cooling Refrigeration, Programmable Thmstat, Ceiling Fan(s)
Flooring Tile
Fireplaces Type 1 Fireplace
Fireplace Yes
Window Features Vinyl Frame,Triple Pane Windows,Low Emissivity Windows,Tinted Windows
SPA None
Laundry Engy Star (See Rmks), Wshr/Dry HookUp Only
Exterior
Exterior Feature Covered Patio(s), Patio, Private Yard
Parking Features Attch'd Gar Cabinets, Dir Entry frm Garage, Electric Door Opener, Extnded Lngth Garage, RV Gate, RV Access/Parking
Garage Spaces 2.5
Garage Description 2.5
Fence Block
Pool None
Landscape Description Irrigation Back, Irrigation Front
Community Features Playground
Utilities Available APS
Amenities Available None
Roof Type Composition
Accessibility Zero-Grade Entry, Mltpl Entries/Exits, Lever Handles, Ktch Low Cabinetry, Bath Scald Ctrl Fct, Bath Raised Toilet, Bath Lever Faucets, Bath Insulated Pipes, Accessible Hallway(s), Accessible Kitchen
Private Pool No
Building
Lot Description Gravel/Stone Front, Gravel/Stone Back, Auto Timer H2O Front, Auto Timer H2O Back, Irrigation Front, Irrigation Back
Story 1
Builder Name unknown
Sewer Public Sewer
Water City Water
Structure Type Covered Patio(s),Patio,Private Yard
New Construction No
Schools
Elementary Schools Sunburst School
Middle Schools Desert Foothills Middle School
High Schools Greenway High School
School District Deer Valley Unified District
Others
HOA Fee Include No Fees
Senior Community No
Tax ID 207-32-108
Ownership Fee Simple
Acceptable Financing Cash, Conventional, FHA, VA Loan
Horse Property N
Listing Terms Cash, Conventional, FHA, VA Loan
Financing Conventional
Read Less
Want to know what your home might be worth? Contact us for a FREE valuation!
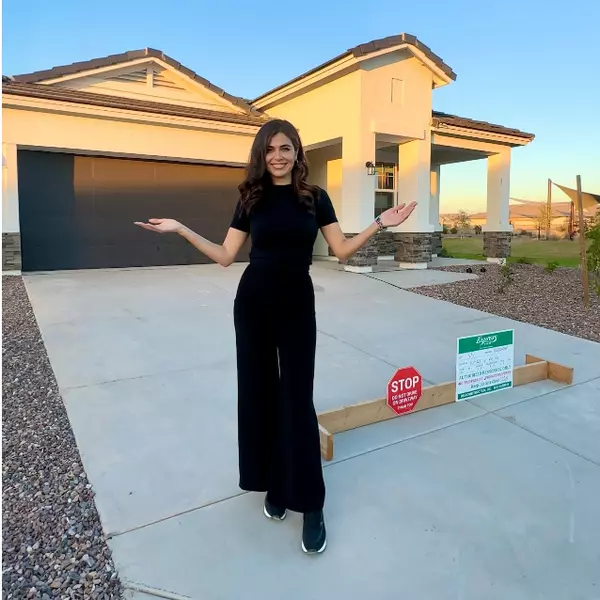
Our team is ready to help you sell your home for the highest possible price ASAP

Copyright 2025 Arizona Regional Multiple Listing Service, Inc. All rights reserved.
Bought with eXp Realty

