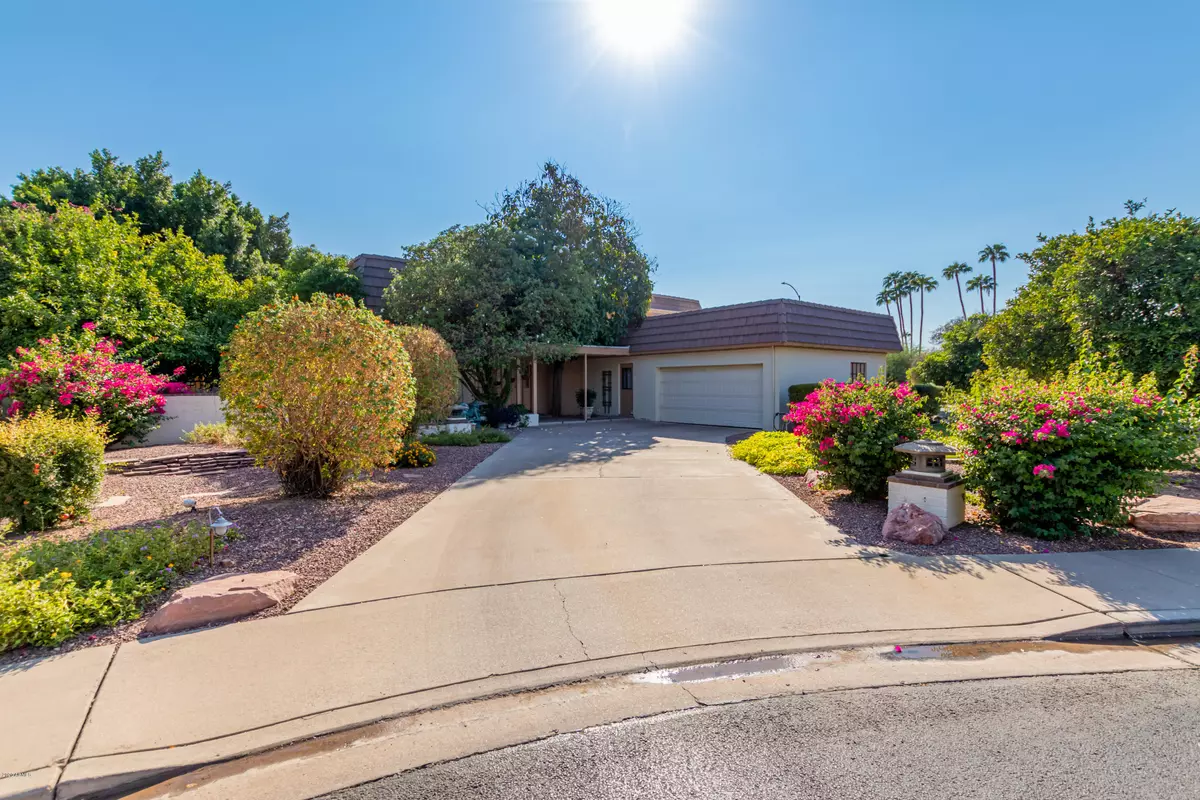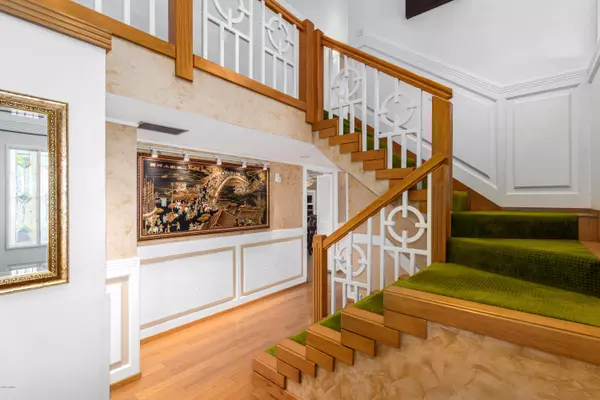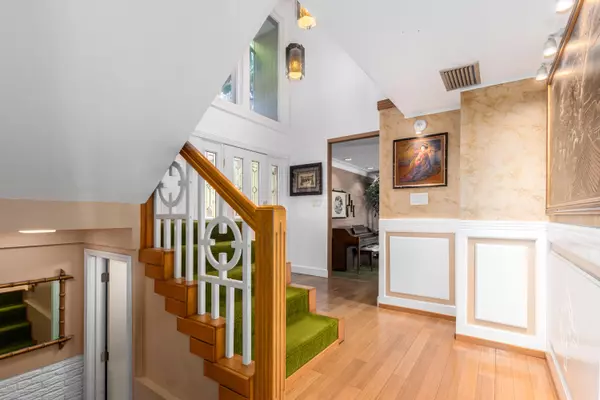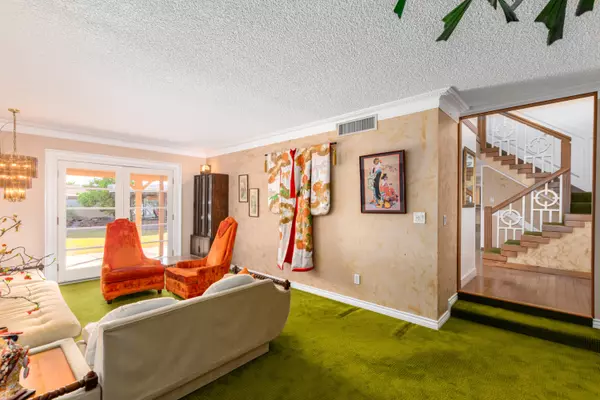$550,000
$585,000
6.0%For more information regarding the value of a property, please contact us for a free consultation.
1455 N GAYLORD Circle Mesa, AZ 85213
4 Beds
3.5 Baths
4,209 SqFt
Key Details
Sold Price $550,000
Property Type Single Family Home
Sub Type Single Family - Detached
Listing Status Sold
Purchase Type For Sale
Square Footage 4,209 sqft
Price per Sqft $130
Subdivision Chateau Darnett Unit 2
MLS Listing ID 6150605
Sold Date 12/11/20
Bedrooms 4
HOA Y/N No
Originating Board Arizona Regional Multiple Listing Service (ARMLS)
Year Built 1974
Annual Tax Amount $3,003
Tax Year 2020
Lot Size 0.391 Acres
Acres 0.39
Property Description
This is a great custom family home with lots of charm and special touches. Located in a sought after area, with good schools and a larger lot. Property has a 2 car drive thru garage and also has a detached shop building w/ bath, that could be converted into a casita! (subject to zoning). Overhead projector and drop-down screen in the family room will be conveyed with the home. Partial Basement room included in square footage.
Location
State AZ
County Maricopa
Community Chateau Darnett Unit 2
Direction From the intersection of Brown and Gilbert Rds, Go North on Gilbert Rd. to Huber St., then East on Huber St. until you reach Gaylord Circle, the North into Gaylord Circle. home is 2nd on the right.
Rooms
Other Rooms Separate Workshop, Family Room
Basement Partial
Master Bedroom Upstairs
Den/Bedroom Plus 5
Separate Den/Office Y
Interior
Interior Features Upstairs, Eat-in Kitchen, Breakfast Bar, Drink Wtr Filter Sys, 3/4 Bath Master Bdrm, High Speed Internet, Granite Counters, Laminate Counters
Heating Electric
Cooling Refrigeration
Flooring Carpet, Vinyl, Wood
Fireplaces Type 1 Fireplace, Exterior Fireplace, Fire Pit, Family Room
Fireplace Yes
SPA None
Exterior
Exterior Feature Gazebo/Ramada
Garage Spaces 2.0
Garage Description 2.0
Fence Block, Wood
Pool None
Utilities Available SRP, SW Gas
Amenities Available None
Roof Type See Remarks,Tile
Private Pool No
Building
Lot Description Gravel/Stone Front, Grass Back, Synthetic Grass Frnt
Story 2
Builder Name UKN
Sewer Public Sewer
Water City Water
Structure Type Gazebo/Ramada
New Construction No
Schools
Elementary Schools Hale Elementary School
Middle Schools Poston Junior High School
High Schools Mountain View High School
School District Mesa Unified District
Others
HOA Fee Include No Fees
Senior Community No
Tax ID 141-10-080
Ownership Fee Simple
Acceptable Financing Cash, Conventional
Horse Property N
Listing Terms Cash, Conventional
Financing Conventional
Read Less
Want to know what your home might be worth? Contact us for a FREE valuation!
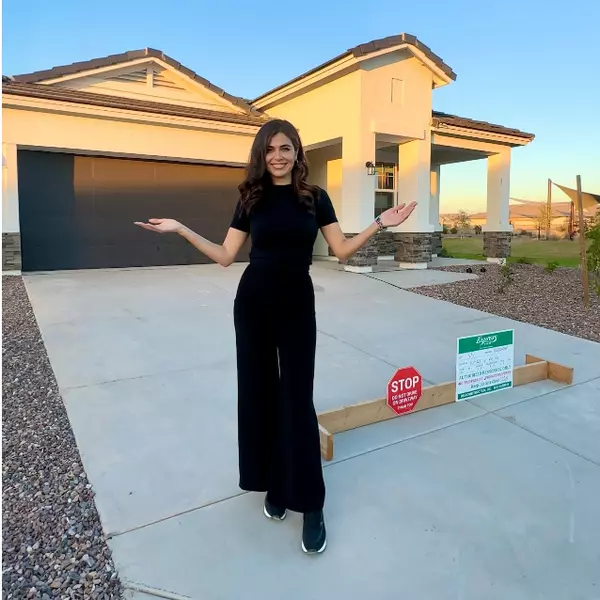
Our team is ready to help you sell your home for the highest possible price ASAP

Copyright 2025 Arizona Regional Multiple Listing Service, Inc. All rights reserved.
Bought with MacLay Real Estate

