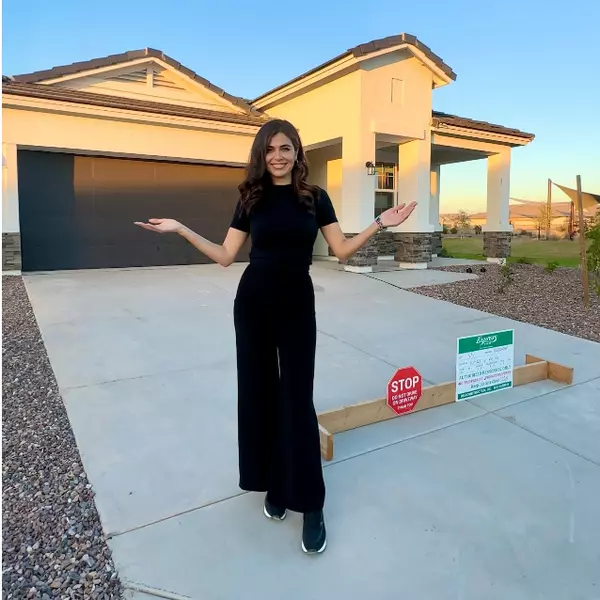$676,900
$685,000
1.2%For more information regarding the value of a property, please contact us for a free consultation.
8113 E Whitton Avenue Scottsdale, AZ 85251
4 Beds
2 Baths
1,934 SqFt
Key Details
Sold Price $676,900
Property Type Single Family Home
Sub Type Single Family - Detached
Listing Status Sold
Purchase Type For Sale
Square Footage 1,934 sqft
Price per Sqft $350
Subdivision Scottsdale Estates
MLS Listing ID 6231229
Sold Date 06/25/21
Style Ranch
Bedrooms 4
HOA Y/N No
Originating Board Arizona Regional Multiple Listing Service (ARMLS)
Year Built 1958
Annual Tax Amount $1,625
Tax Year 2020
Lot Size 6,850 Sqft
Acres 0.16
Property Description
Modern, on trend, & located an ideal spot of south Scottsdale, this home has just been completely transformed. Clean white exterior paint with pops of natural wood. Stunning flooring t/o with NO CARPET ANYWHERE! Updated white kitchen boasts granite counters with a waterfall edge, large peninsula, new SS appliances, & a walk-in pantry. Large open family room & dining w/ an additional living room in the back of the home. All 4 bedrooms are good sized & the master has an en-suite bathroom. Newer roof & AC, both in great shape. Fresh int/ext paint, new trim/base, new doors/closets, new bathrooms, and new sewer line. Out back enjoy a large seating area around your modern fireplace or lounge on your patio, covered by a shade sail. Less than a 1/4 mile from Osborn Park & 1 mile from Old Town!
Location
State AZ
County Maricopa
Community Scottsdale Estates
Direction Heading south on Hayden, turn left (east) on Whitton. Home is on the right.
Rooms
Master Bedroom Downstairs
Den/Bedroom Plus 4
Separate Den/Office N
Interior
Interior Features Master Downstairs, Eat-in Kitchen, 3/4 Bath Master Bdrm, High Speed Internet, Granite Counters
Heating Natural Gas
Cooling Refrigeration
Flooring Tile, Wood
Fireplaces Type 1 Fireplace, Exterior Fireplace
Fireplace Yes
Window Features Double Pane Windows,Low Emissivity Windows
SPA None
Laundry WshrDry HookUp Only
Exterior
Exterior Feature Patio
Fence Block
Pool None
Utilities Available SRP, SW Gas
Amenities Available None
Roof Type Composition
Private Pool No
Building
Lot Description Sprinklers In Rear, Sprinklers In Front, Alley, Desert Back, Grass Front, Auto Timer H2O Front
Story 1
Builder Name Hallcraft Homes
Sewer Public Sewer
Water City Water
Architectural Style Ranch
Structure Type Patio
New Construction No
Schools
Elementary Schools Pima Elementary School
Middle Schools Supai Middle School
High Schools Coronado High School
School District Scottsdale Unified District
Others
HOA Fee Include No Fees
Senior Community No
Tax ID 130-46-108
Ownership Fee Simple
Acceptable Financing Conventional
Horse Property N
Listing Terms Conventional
Financing Conventional
Read Less
Want to know what your home might be worth? Contact us for a FREE valuation!

Our team is ready to help you sell your home for the highest possible price ASAP

Copyright 2025 Arizona Regional Multiple Listing Service, Inc. All rights reserved.
Bought with HomeSmart





