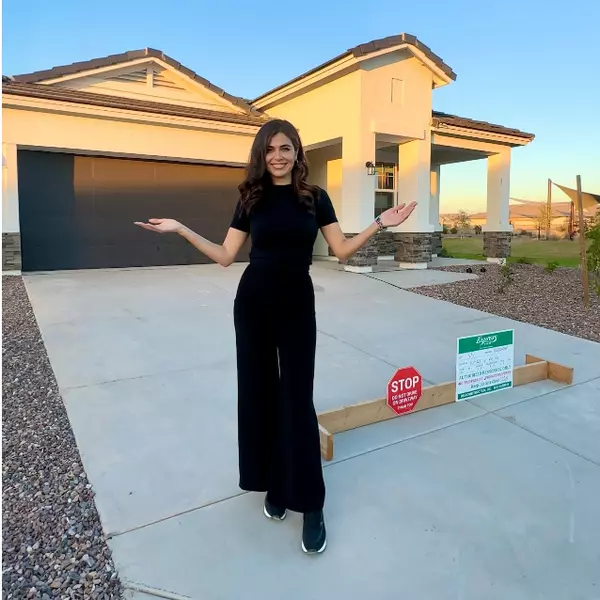$1,210,000
$1,250,000
3.2%For more information regarding the value of a property, please contact us for a free consultation.
18353 N 93rd Street Scottsdale, AZ 85255
4 Beds
3 Baths
2,563 SqFt
Key Details
Sold Price $1,210,000
Property Type Single Family Home
Sub Type Single Family - Detached
Listing Status Sold
Purchase Type For Sale
Square Footage 2,563 sqft
Price per Sqft $472
Subdivision Dc Ranch
MLS Listing ID 6515755
Sold Date 03/30/23
Bedrooms 4
HOA Fees $304/mo
HOA Y/N Yes
Originating Board Arizona Regional Multiple Listing Service (ARMLS)
Year Built 2004
Annual Tax Amount $3,795
Tax Year 2022
Lot Size 6,567 Sqft
Acres 0.15
Property Description
Enjoy the DC Ranch lifestyle in this popular Wilshire Model. Situated on one of the BEST lots in neighborhood, the owner hand selected this home site for its privacy and views. There are spectacular mountain views in the backyard & city light views from the balcony. As you enter the home itself, you will be greeted with soaring cathedral ceilings and plenty of windows, providing lots of natural light The gourmet kitchen is complete with granite counters, cherry cabinets, SS appliances and a walk-in pantry. This opens to the breakfast nook & cozy family room w/gas fireplace. Downstairs you will also find a bedroom and full bathroom. Upstairs there are 2 additional guest bedrooms, an office with built in cabinets and the spacious primary suite with a huge cedar closet and a private balcon Enjoy the DC Ranch lifestyle in this popular Wilshire Model. Situated on one of the BEST lots in neighborhood, the owner hand selected this home site for its privacy and views. There are spectacular mountain views in the backyard & city light views from the balcony. As you enter the home itself, you will be greeted with soaring cathedral ceilings and plenty of windows, providing lots of natural light The gourmet kitchen is complete with granite counters, cherry cabinets, SS appliances and a walk-in pantry. This opens to the breakfast nook & cozy family room w/gas fireplace. Downstairs you will also find a bedroom and full bathroom. Upstairs there are 2 additional guest bedrooms, an office with built in cabinets and the spacious primary suite with a huge cedar closet and a private balcony to enjoy the morning sunrise over the McDowell Mountains. The gorgeous backyard is perfect for entertaining! There is a heated pool and spa with water features, a firepit, and a built-in BBQ. Additional bonus features of this home include a 3rd car tandem garage, plantation shutters and fresh paint, Just steps away from 2 neighborhood parks. Includes access to two community centers, an Olympic size heated pool and separate play pool, tennis and pickleball courts, ca fitness cnter, ommunity social events and more. Just a short distance to Market Street, Grayhawk, many golf courses, restaurants, shopping and more. Minutes to the famous Waste Management Open, Barrett Jackson and Westworld. What a great place to call home!
Location
State AZ
County Maricopa
Community Dc Ranch
Direction 101 and Pima. Exit the 101 at the Pima Princess exit and head east on Pima. Turn east on Trailside. Through gate, continue straight and turn left onto 93rd Street. Home will be up on the right
Rooms
Other Rooms Family Room
Master Bedroom Upstairs
Den/Bedroom Plus 5
Separate Den/Office Y
Interior
Interior Features Upstairs, Breakfast Bar, 9+ Flat Ceilings, Drink Wtr Filter Sys, Fire Sprinklers, Soft Water Loop, Kitchen Island, Pantry, Double Vanity, Full Bth Master Bdrm, Separate Shwr & Tub, High Speed Internet, Granite Counters
Heating Natural Gas
Cooling Refrigeration, Ceiling Fan(s)
Flooring Carpet, Tile
Fireplaces Type 2 Fireplace, Exterior Fireplace, Fire Pit, Family Room, Gas
Fireplace Yes
Window Features Double Pane Windows
SPA Heated,Private
Exterior
Exterior Feature Balcony, Covered Patio(s), Patio
Parking Features Attch'd Gar Cabinets, Dir Entry frm Garage, Electric Door Opener, Tandem
Garage Spaces 3.0
Garage Description 3.0
Fence Block, Wrought Iron
Pool Heated, Private
Community Features Gated Community, Community Spa Htd, Community Spa, Community Pool Htd, Community Pool, Concierge, Tennis Court(s), Playground, Biking/Walking Path, Clubhouse, Fitness Center
Utilities Available APS, SW Gas
Amenities Available Management
View City Lights, Mountain(s)
Roof Type Tile,Concrete
Private Pool Yes
Building
Lot Description Sprinklers In Rear, Sprinklers In Front, Desert Back, Desert Front, Auto Timer H2O Front, Auto Timer H2O Back
Story 2
Builder Name Ashton Woods
Sewer Sewer in & Cnctd, Public Sewer
Water City Water
Structure Type Balcony,Covered Patio(s),Patio
New Construction No
Schools
Elementary Schools Copper Ridge Elementary School
Middle Schools Cocopah Middle School
High Schools Chaparral High School
School District Scottsdale Unified District
Others
HOA Name DC Ranch HOA
HOA Fee Include Maintenance Grounds
Senior Community No
Tax ID 217-71-429
Ownership Fee Simple
Acceptable Financing Cash, Conventional
Horse Property N
Listing Terms Cash, Conventional
Financing Cash
Read Less
Want to know what your home might be worth? Contact us for a FREE valuation!

Our team is ready to help you sell your home for the highest possible price ASAP

Copyright 2024 Arizona Regional Multiple Listing Service, Inc. All rights reserved.
Bought with Launch Powered By Compass






