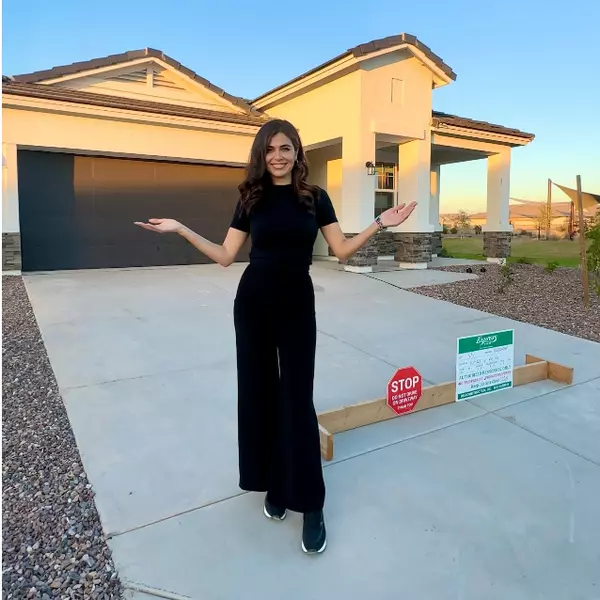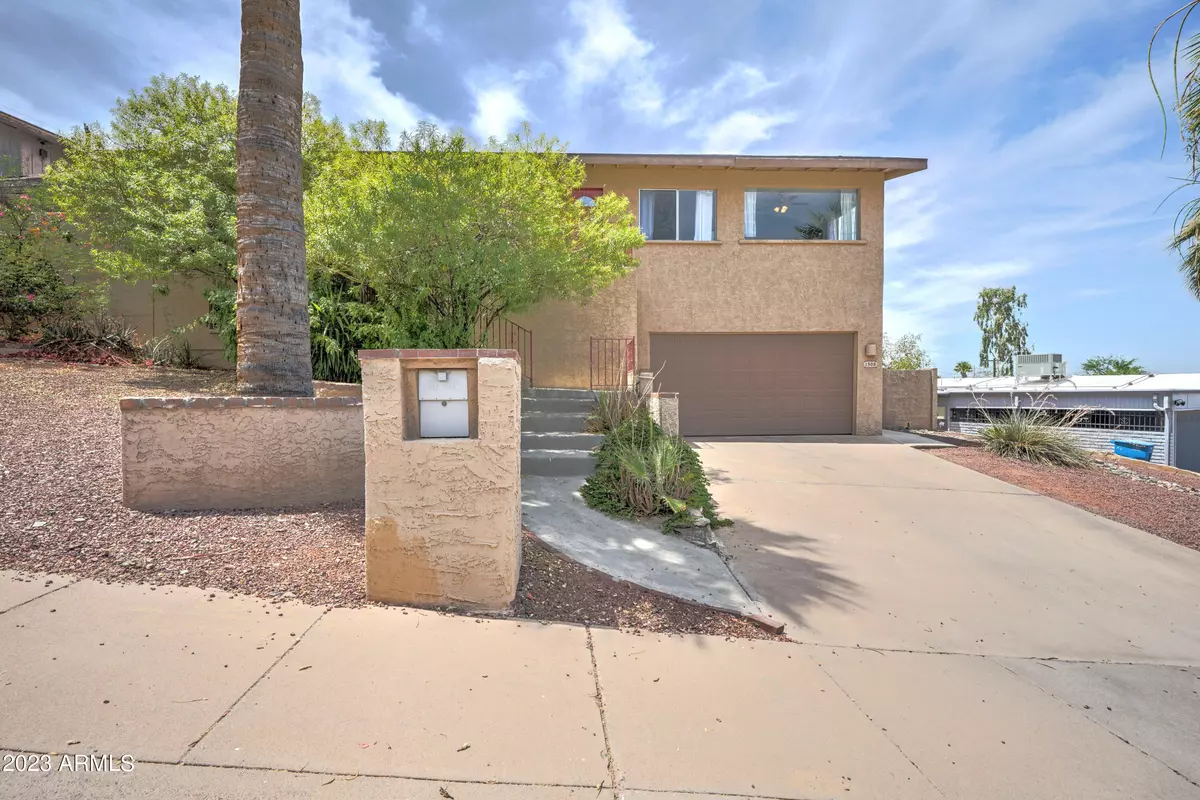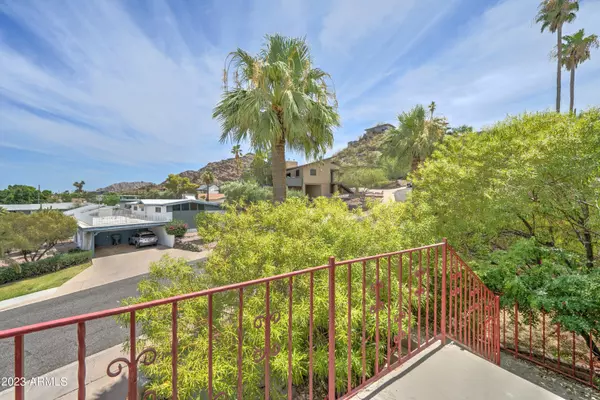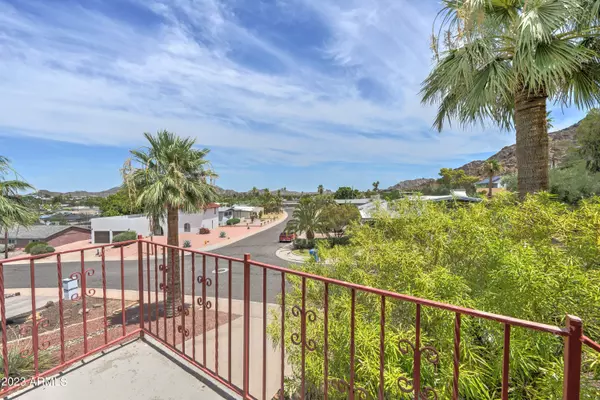$695,000
$699,900
0.7%For more information regarding the value of a property, please contact us for a free consultation.
1309 E ECHO Lane Phoenix, AZ 85020
3 Beds
2.75 Baths
3,073 SqFt
Key Details
Sold Price $695,000
Property Type Single Family Home
Sub Type Single Family - Detached
Listing Status Sold
Purchase Type For Sale
Square Footage 3,073 sqft
Price per Sqft $226
Subdivision Mcgough Terrace
MLS Listing ID 6581197
Sold Date 10/27/23
Bedrooms 3
HOA Y/N No
Originating Board Arizona Regional Multiple Listing Service (ARMLS)
Year Built 1966
Annual Tax Amount $2,390
Tax Year 2022
Lot Size 7,358 Sqft
Acres 0.17
Property Description
Nestled in a private mountainside cul de sac with a trailhead in walking distance. Mountain views from the front windows, and a large master suite that includes a large walk-in closet. Must check out the screened-in Arizona room that is the full length of the house and connected to the master suite.Open concept kitchen. Brand new air conditioner. Nearly-free electricity from brand new solar panels with 20-year all inclusive warranty. The lower-level can
act as an independent living area/in-law suite. It includes a bathroom with walk-in shower, a nearly-full second kitchen, and a large studio-style open space with fireplace to be used as family room, guest room, office, or flex space. Hosting is made easy in the low maintenance and highly functional backyard with a well maintained pool.
Location
State AZ
County Maricopa
Community Mcgough Terrace
Direction North on 12th St from Northern, Right on Echo, home is at the beginning of the cul-de-sac on the south side.
Rooms
Other Rooms Guest Qtrs-Sep Entrn
Den/Bedroom Plus 3
Separate Den/Office N
Interior
Interior Features Breakfast Bar, 3/4 Bath Master Bdrm, High Speed Internet
Heating Natural Gas
Cooling Refrigeration, Ceiling Fan(s)
Fireplaces Number 1 Fireplace
Fireplaces Type 1 Fireplace
Fireplace Yes
SPA None
Exterior
Garage Spaces 2.0
Carport Spaces 2
Garage Description 2.0
Fence Block
Pool Private
Amenities Available None
View City Lights, Mountain(s)
Roof Type Composition
Private Pool Yes
Building
Lot Description Sprinklers In Rear, Sprinklers In Front, Desert Back, Desert Front
Story 2
Builder Name Custom
Sewer Sewer in & Cnctd
Water City Water
New Construction No
Schools
Elementary Schools Desert View Elementary School
Middle Schools Royal Palm Middle School
High Schools Sunnyslope High School
School District Glendale Union High School District
Others
HOA Fee Include No Fees
Senior Community No
Tax ID 160-11-092-B
Ownership Fee Simple
Acceptable Financing Conventional, FHA, VA Loan
Horse Property N
Listing Terms Conventional, FHA, VA Loan
Financing Conventional
Read Less
Want to know what your home might be worth? Contact us for a FREE valuation!

Our team is ready to help you sell your home for the highest possible price ASAP

Copyright 2024 Arizona Regional Multiple Listing Service, Inc. All rights reserved.
Bought with RE/MAX Fine Properties





