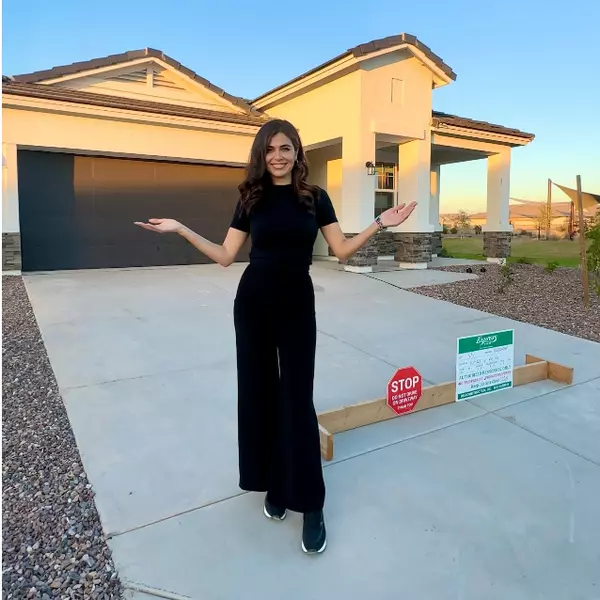$610,000
$730,000
16.4%For more information regarding the value of a property, please contact us for a free consultation.
8812 N 15TH Lane Phoenix, AZ 85021
4 Beds
4 Baths
2,608 SqFt
Key Details
Sold Price $610,000
Property Type Single Family Home
Sub Type Single Family - Detached
Listing Status Sold
Purchase Type For Sale
Square Footage 2,608 sqft
Price per Sqft $233
Subdivision Mansfield Manor
MLS Listing ID 6575270
Sold Date 01/31/24
Style Ranch
Bedrooms 4
HOA Y/N No
Originating Board Arizona Regional Multiple Listing Service (ARMLS)
Year Built 1963
Annual Tax Amount $4,526
Tax Year 2022
Lot Size 0.348 Acres
Acres 0.35
Property Description
This 2,608 sq. ft. ranch home sits on a gigantic 1/3 acre lot. It offers renovation and originality. The prestigious Mansfield Manor subdivision is within walking distance to the nationally ranked Sunnyslope HS and offers quick access to Phoenix eateries and entertainment. This home has a fully remodeled kitchen with custom pull out cabinets & 2 lazy-susans as well as granite countertops, &hardwood flooring. All east/west windows upgraded to Anderson energy star. Home was extended to create additional living area as well as a pull through 5 car tandem garage. Separate living area located between garage & original home has a bedroom, bathroom, living room & laundry room. Master bedroom features sizeable walk in closet & 3 rooms have plantation shutters. Diving pool, lots of space & No HOA!
Location
State AZ
County Maricopa
Community Mansfield Manor
Direction From I-17, head East on Dunlap Ave. Turn Right at 15th Lane. Home is on the Right.
Rooms
Other Rooms Family Room
Master Bedroom Downstairs
Den/Bedroom Plus 4
Separate Den/Office N
Interior
Interior Features Master Downstairs, Eat-in Kitchen, No Interior Steps, Pantry, 3/4 Bath Master Bdrm, High Speed Internet, Granite Counters
Heating Natural Gas
Cooling Refrigeration, Both Refrig & Evap, Evaporative Cooling
Flooring Carpet, Wood
Fireplaces Type 2 Fireplace, Family Room, Living Room
Fireplace Yes
Window Features Dual Pane
SPA None
Exterior
Exterior Feature Private Yard, Screened in Patio(s), Storage
Parking Features Attch'd Gar Cabinets, Dir Entry frm Garage, Electric Door Opener, Rear Vehicle Entry, Tandem, RV Access/Parking
Garage Spaces 5.0
Garage Description 5.0
Fence Block
Pool Diving Pool, Private
Community Features Near Light Rail Stop
Amenities Available None
Roof Type Composition
Private Pool Yes
Building
Lot Description Sprinklers In Rear, Sprinklers In Front, Grass Front, Grass Back
Story 1
Builder Name Unknown
Sewer Public Sewer
Water City Water
Architectural Style Ranch
Structure Type Private Yard,Screened in Patio(s),Storage
New Construction No
Schools
Elementary Schools Richard E Miller School
Middle Schools Royal Palm Middle School
High Schools Sunnyslope High School
School District Glendale Union High School District
Others
HOA Fee Include No Fees
Senior Community No
Tax ID 158-22-095-A
Ownership Fee Simple
Acceptable Financing Conventional, VA Loan
Horse Property N
Listing Terms Conventional, VA Loan
Financing Conventional
Read Less
Want to know what your home might be worth? Contact us for a FREE valuation!

Our team is ready to help you sell your home for the highest possible price ASAP

Copyright 2025 Arizona Regional Multiple Listing Service, Inc. All rights reserved.
Bought with HomeSmart





