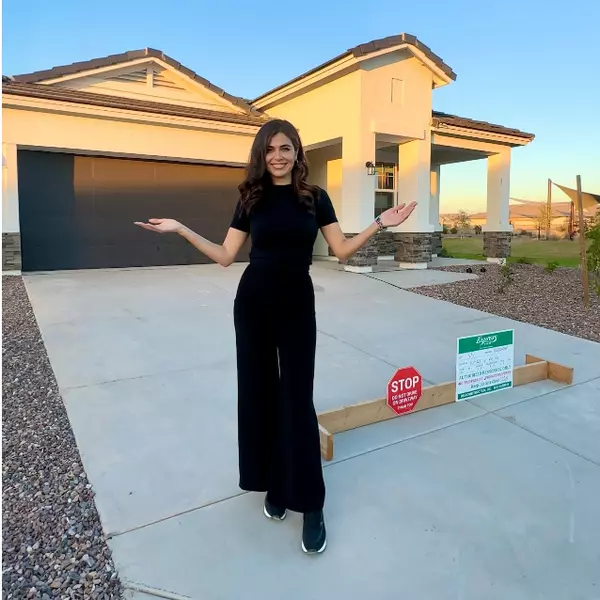$495,000
$515,000
3.9%For more information regarding the value of a property, please contact us for a free consultation.
9407 E Laurel Lane Scottsdale, AZ 85260
2 Beds
2 Baths
1,097 SqFt
Key Details
Sold Price $495,000
Property Type Townhouse
Sub Type Townhouse
Listing Status Sold
Purchase Type For Sale
Square Footage 1,097 sqft
Price per Sqft $451
Subdivision Scottsdale Vista Townhomes Unit 4
MLS Listing ID 6678859
Sold Date 05/17/24
Style Spanish
Bedrooms 2
HOA Fees $237/mo
HOA Y/N Yes
Originating Board Arizona Regional Multiple Listing Service (ARMLS)
Year Built 1983
Annual Tax Amount $1,199
Tax Year 2023
Lot Size 3,864 Sqft
Acres 0.09
Property Description
Gorgeously remodeled home with split bedroom floor plan, high ceilings (popcorn removed), new lights, new flooring, new Shaker cabinets through-out, trend-setting granite counters, all hardware and plumbing updated, new windows through-out, new sliding glass doors, roof is approx 2 years old and A/C is approx 7 yrs old. Baths have tastefully tiled floors, tiled shower surrounds, plumbing, lights baths have vanities that are high enough for tall people! Master bedroom split from other bedroom. Master has Walk-in Shower. Cozy brick fireplace, lots of light, tastefully two-tone painted, etc.! Convenient to 101 freeway, shopping, entertainment, (Westworld), hike/bike trail, TBird city park (Pickleball, Tennis, kids sports) Gate access to backyard for your convenience! Garage workspace
Location
State AZ
County Maricopa
Community Scottsdale Vista Townhomes Unit 4
Direction South on 94th St. to first street, Laurel Lane, go east(left), first house on your right.
Rooms
Master Bedroom Split
Den/Bedroom Plus 2
Separate Den/Office N
Interior
Interior Features Eat-in Kitchen, Vaulted Ceiling(s), 3/4 Bath Master Bdrm, Double Vanity, Granite Counters
Heating Electric
Cooling Refrigeration
Flooring Carpet, Laminate
Fireplaces Type 1 Fireplace
Fireplace Yes
Window Features Double Pane Windows
SPA None
Exterior
Garage Spaces 2.0
Garage Description 2.0
Fence Block
Pool None
Community Features Community Pool, Near Bus Stop
Utilities Available APS
Amenities Available Management, Rental OK (See Rmks)
Roof Type Tile
Private Pool No
Building
Lot Description Corner Lot, Grass Front, Grass Back, Auto Timer H2O Front, Auto Timer H2O Back
Story 1
Builder Name Unknown
Sewer Public Sewer
Water City Water
Architectural Style Spanish
New Construction No
Schools
Elementary Schools Zuni Hills Elementary School
Middle Schools Mountainside Middle School
High Schools Mountainside High School
School District Scottsdale Unified District
Others
HOA Name Scottsdale Vista
HOA Fee Include Maintenance Grounds
Senior Community No
Tax ID 217-25-720
Ownership Fee Simple
Acceptable Financing Conventional, FHA, VA Loan
Horse Property N
Listing Terms Conventional, FHA, VA Loan
Financing Conventional
Read Less
Want to know what your home might be worth? Contact us for a FREE valuation!

Our team is ready to help you sell your home for the highest possible price ASAP

Copyright 2025 Arizona Regional Multiple Listing Service, Inc. All rights reserved.
Bought with HomeSmart





