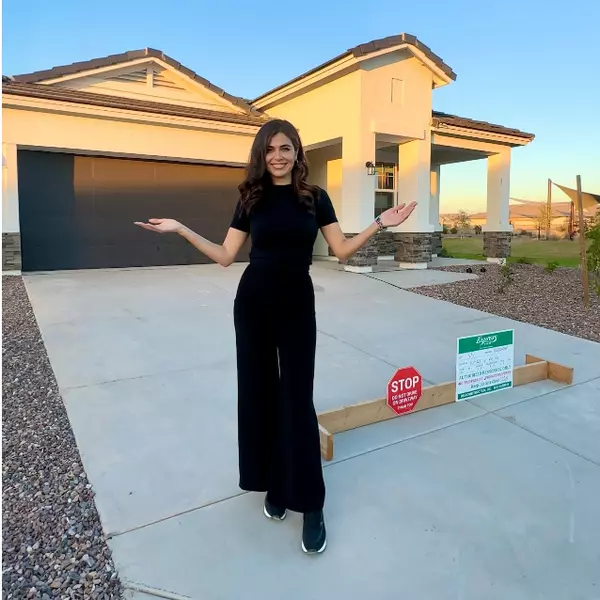$749,900
$749,900
For more information regarding the value of a property, please contact us for a free consultation.
4660 S ROBINS Way Chandler, AZ 85249
3 Beds
2.5 Baths
3,011 SqFt
Key Details
Sold Price $749,900
Property Type Single Family Home
Sub Type Single Family - Detached
Listing Status Sold
Purchase Type For Sale
Square Footage 3,011 sqft
Price per Sqft $249
Subdivision Mcqueen Lakes
MLS Listing ID 6686185
Sold Date 05/31/24
Bedrooms 3
HOA Fees $145/mo
HOA Y/N Yes
Originating Board Arizona Regional Multiple Listing Service (ARMLS)
Year Built 2005
Annual Tax Amount $2,934
Tax Year 2023
Lot Size 7,028 Sqft
Acres 0.16
Property Description
Step into elegance with this stunning home, boasting an open concept floorplan & tasteful upgrades. The heart of the home is an elegant kitchen with a granite island, stainless appliances, & stylish cabinetry. Luxuriate in the master bath with marble counters, a separate shower, & a tub. The oversized loft, perfect for gatherings, overlooks the living & dining rooms. Quality shines with 2 x 6 construction & Andersen Windows. Outside, a custom paver backyard with a gas BBQ awaits, opposite a serene lake & park. Enjoy the convenience of a split 3-car garage with epoxy floors. This home offers not just luxury living, but a lifestyle choice where every detail caters to your comfort & taste. Just imagine your life here, in a home that's a perfect blend of elegance & functionality. Just imagine stepping into a home where every detail is a testament to elegance and comfort, a place where your lifestyle is elevated by design. This stunning property is not just a home; it's a lifestyle choice that opens the door to refined living with its open concept floorplan and tasteful upgrades. The heart of this home is an elegant kitchen, featuring a granite island that invites family gatherings, complemented by a backsplash that adds a touch of sophistication. Stainless appliances and cabinetry blend functionality with style, creating an inviting space for culinary adventures.
The living spaces are adorned with hand-scraped wood floors, seamlessly transitioning into diagonal tile with exquisite tile inlays, crafting an atmosphere of understated luxury. The split master bathroom, with its marble countertops, separate shower, tub, and walk-in closet, offers a private retreat where every day feels like a spa day.
Picture yourself hosting lively gatherings in the oversized loft, accessible by a spiral staircase, offering a bird's-eye view of the living and dining rooms. This versatile space, perfect for a game room or additional family area, adds a unique charm to the home.
Built with 2 x 6 construction and featuring Andersen Windows, this home is a fortress of quality and tranquility. The serene views of a water lake and lush green grass park across the property provide a picturesque backdrop to your daily life.
The custom paver backyard and side yard, complete with a newer gas barbecue, are your canvas for creating unforgettable moments under the open sky. The spotless epoxy garage floors in the split 3-car garage reflect the meticulous care extended to every inch of this property.
With custom baseboards and an arch opening to the great room, this home is designed for large gatherings, offering a seamless flow between living and dining areas.
The single-level living, complemented by a large loft, offers flexibility and space, adapting to your lifestyle needs. This home is more than just a place to live; it's a sanctuary that caters to your every need, a testament to the blend of functionality and elegance, promising a life of serene luxury and comfort.
How would you feel opening the door to this lifestyle every day? Now is the moment to embrace the life you deserve, in a home that mirrors your highest aspirations.
Location
State AZ
County Maricopa
Community Mcqueen Lakes
Direction East on E Chandler Heights Rd, left onto S Crossbow Way, right onto E Crecsent Way, immediate right onto S Robins Way. House is on the right hand side, corner lot.
Rooms
Other Rooms Loft, Great Room
Den/Bedroom Plus 4
Separate Den/Office N
Interior
Interior Features Eat-in Kitchen, Soft Water Loop, Vaulted Ceiling(s), Kitchen Island, Double Vanity, Full Bth Master Bdrm, Separate Shwr & Tub, High Speed Internet, Granite Counters
Heating Natural Gas
Cooling Refrigeration, Ceiling Fan(s)
Flooring Carpet, Tile, Wood
Fireplaces Number No Fireplace
Fireplaces Type None
Fireplace No
Window Features Double Pane Windows
SPA None
Exterior
Exterior Feature Covered Patio(s), Built-in Barbecue
Parking Features Electric Door Opener
Garage Spaces 3.0
Garage Description 3.0
Fence Block
Pool None
Community Features Lake Subdivision, Biking/Walking Path
Utilities Available SRP
Amenities Available Management
Roof Type Tile
Private Pool No
Building
Lot Description Sprinklers In Rear, Sprinklers In Front, Corner Lot, Gravel/Stone Front, Gravel/Stone Back, Auto Timer H2O Front, Auto Timer H2O Back
Story 1
Builder Name Trend
Sewer Public Sewer
Water City Water
Structure Type Covered Patio(s),Built-in Barbecue
New Construction No
Schools
Elementary Schools San Tan Elementary
Middle Schools San Tan Elementary
High Schools Hamilton High School
School District Chandler Unified District
Others
HOA Name McQueen Lakes
HOA Fee Include Maintenance Grounds
Senior Community No
Tax ID 303-46-728
Ownership Fee Simple
Acceptable Financing Conventional, VA Loan
Horse Property N
Listing Terms Conventional, VA Loan
Financing Conventional
Read Less
Want to know what your home might be worth? Contact us for a FREE valuation!

Our team is ready to help you sell your home for the highest possible price ASAP

Copyright 2024 Arizona Regional Multiple Listing Service, Inc. All rights reserved.
Bought with Realty ONE Group





