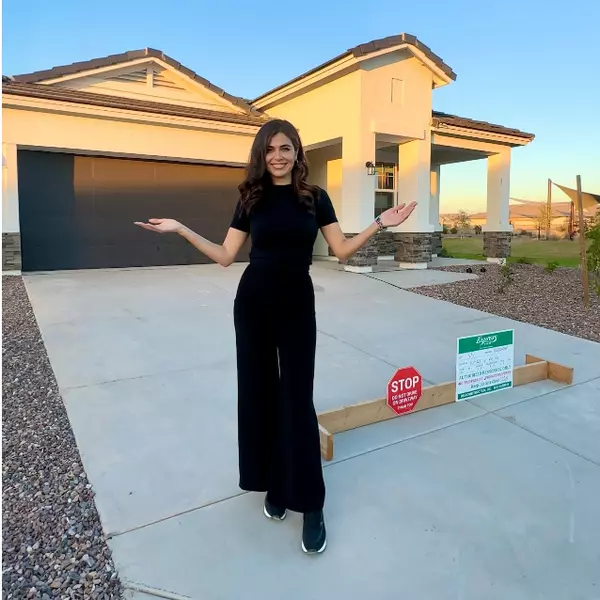$1,035,000
$1,075,000
3.7%For more information regarding the value of a property, please contact us for a free consultation.
8102 E WILSHIRE Drive Scottsdale, AZ 85257
4 Beds
3 Baths
2,345 SqFt
Key Details
Sold Price $1,035,000
Property Type Single Family Home
Sub Type Single Family - Detached
Listing Status Sold
Purchase Type For Sale
Square Footage 2,345 sqft
Price per Sqft $441
Subdivision Village Grove
MLS Listing ID 6700138
Sold Date 07/03/24
Style Contemporary,Ranch
Bedrooms 4
HOA Y/N No
Originating Board Arizona Regional Multiple Listing Service (ARMLS)
Year Built 1961
Annual Tax Amount $1,879
Tax Year 2020
Lot Size 8,348 Sqft
Acres 0.19
Property Description
SECOND LEAST EXPENSIVE HOME IN SCOTTSDALE W/IN 5 MILE RADIUS **$102,000 ANNUAL GROSS REVENUE, $51,000 ALREADY ON THE BOOKS FOR 2024! Start generating revenue DAY 1! Possible for Management to stay in-place, currently 4.94 rating, no need to build a listing, no need to furnish a place, no need to generate reviews to get 1ST page visibility on the STR rental sites! This property comes with all of that already DONE!
Two Primary en suite bedrooms with King Beds, 3 FULL BATHROOMS, formal dining, beautifully updated kitchen! The waterfall pool either brings serenity or adds to the fun w/ backyard games, creating good times and great memories for either yourself or your guests! Stellar location, 5 minutes to Shopping, Dining, and Entertainment! Come see us Toda
Location
State AZ
County Maricopa
Community Village Grove
Direction East on Thomas. South on 81st way. West on Virginia. South on 80th Pl. East on Wilshire.Home is located at the end of the cul-de-sac on the left.
Rooms
Other Rooms Family Room
Master Bedroom Split
Den/Bedroom Plus 4
Separate Den/Office N
Interior
Interior Features Eat-in Kitchen, No Interior Steps, Double Vanity, Full Bth Master Bdrm, Separate Shwr & Tub, Granite Counters
Heating See Remarks
Cooling Refrigeration
Flooring Carpet, Tile
Fireplaces Number No Fireplace
Fireplaces Type None
Fireplace No
Window Features Dual Pane,Vinyl Frame
SPA None
Exterior
Exterior Feature Covered Patio(s), Patio
Parking Features Electric Door Opener
Garage Spaces 2.0
Garage Description 2.0
Fence Block
Pool Heated, Private
Community Features Transportation Svcs, Near Bus Stop, Playground, Biking/Walking Path
Utilities Available SRP
Amenities Available None
Roof Type Composition
Private Pool Yes
Building
Lot Description Gravel/Stone Front, Synthetic Grass Back
Story 1
Builder Name Unknown
Sewer Public Sewer
Water City Water
Architectural Style Contemporary, Ranch
Structure Type Covered Patio(s),Patio
New Construction No
Schools
Elementary Schools Higley Traditional Academy
Middle Schools Supai Middle School
High Schools Coronado High School
School District Scottsdale Unified District
Others
HOA Fee Include No Fees
Senior Community No
Tax ID 131-02-014
Ownership Fee Simple
Acceptable Financing Conventional, 1031 Exchange, FHA, VA Loan
Horse Property N
Listing Terms Conventional, 1031 Exchange, FHA, VA Loan
Financing Other
Read Less
Want to know what your home might be worth? Contact us for a FREE valuation!

Our team is ready to help you sell your home for the highest possible price ASAP

Copyright 2024 Arizona Regional Multiple Listing Service, Inc. All rights reserved.
Bought with Keller Williams Southern AZ





