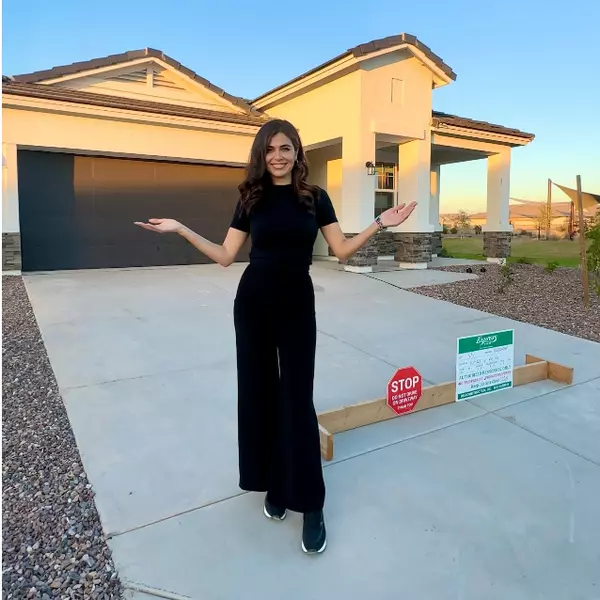$385,000
$389,900
1.3%For more information regarding the value of a property, please contact us for a free consultation.
25827 W PLEASANT Lane Buckeye, AZ 85326
4 Beds
2.5 Baths
2,483 SqFt
Key Details
Sold Price $385,000
Property Type Single Family Home
Sub Type Single Family - Detached
Listing Status Sold
Purchase Type For Sale
Square Footage 2,483 sqft
Price per Sqft $155
Subdivision Buckeye 320
MLS Listing ID 6727545
Sold Date 11/22/24
Bedrooms 4
HOA Fees $71/mo
HOA Y/N Yes
Originating Board Arizona Regional Multiple Listing Service (ARMLS)
Year Built 2006
Annual Tax Amount $1,574
Tax Year 2023
Lot Size 5,520 Sqft
Acres 0.13
Property Description
Step inside to find an updated interior that exudes sophistication and charm. The open floorplan seamlessly connects the living, dining, and kitchen areas, creating an inviting space for both everyday living and entertaining. The well-appointed kitchen features modern appliances, ample cabinet space, and a center island - making meal prep a breeze. French doors lead to the luxurious primary suite, where you'll find a private retreat complete with a separate garden tub, shower, and dual vanities. Upstairs, a versatile flex space awaits, featuring a built-in desk - perfect for a home office, study area, or media room. With ceiling fans throughout, you'll stay cool and comfortable year-round.Outside, the low-maintenance yard boasts desert landscaping and a covered patio providing the perfect setting for outdoor gatherings and relaxation.
Location
State AZ
County Maricopa
Community Buckeye 320
Direction I-10 W to AZ-85 S in Buckeye. Take exit 112 from I-10 W. Take exit 112 for AZ-85 toward I-8/Yuma/San Diego. Follow AZ-85 S and W Southern Ave to W Pleasant Ln.
Rooms
Other Rooms Great Room
Master Bedroom Split
Den/Bedroom Plus 4
Separate Den/Office N
Interior
Interior Features Upstairs, Breakfast Bar, 9+ Flat Ceilings, Pantry, Double Vanity, Full Bth Master Bdrm, Separate Shwr & Tub
Heating Electric
Cooling Refrigeration, Ceiling Fan(s)
Fireplaces Number No Fireplace
Fireplaces Type None
Fireplace No
SPA None
Laundry WshrDry HookUp Only
Exterior
Exterior Feature Covered Patio(s), Patio
Garage Spaces 2.0
Garage Description 2.0
Fence Block
Pool None
Amenities Available Management
Roof Type Tile
Private Pool No
Building
Lot Description Desert Back, Desert Front
Story 2
Builder Name Greystone
Sewer Public Sewer
Water City Water
Structure Type Covered Patio(s),Patio
New Construction No
Schools
Elementary Schools Bales Elementary School
Middle Schools Bales Elementary School
High Schools Buckeye Union High School
School District Buckeye Union High School District
Others
HOA Name Santarra Community
HOA Fee Include Maintenance Grounds
Senior Community No
Tax ID 504-57-288
Ownership Fee Simple
Acceptable Financing Conventional, FHA, VA Loan
Horse Property N
Listing Terms Conventional, FHA, VA Loan
Financing FHA
Read Less
Want to know what your home might be worth? Contact us for a FREE valuation!

Our team is ready to help you sell your home for the highest possible price ASAP

Copyright 2025 Arizona Regional Multiple Listing Service, Inc. All rights reserved.
Bought with Venture REI, LLC





