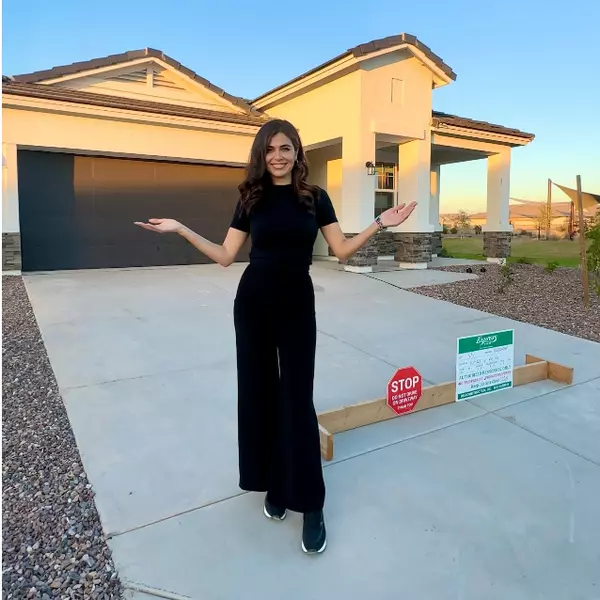$640,000
$669,000
4.3%For more information regarding the value of a property, please contact us for a free consultation.
2595 KETTLE Way Happy Jack, AZ 86024
4 Beds
2 Baths
1,983 SqFt
Key Details
Sold Price $640,000
Property Type Single Family Home
Sub Type Single Family - Detached
Listing Status Sold
Purchase Type For Sale
Square Footage 1,983 sqft
Price per Sqft $322
Subdivision Tamarron Pines Phase 4
MLS Listing ID 6693920
Sold Date 12/10/24
Style Other (See Remarks)
Bedrooms 4
HOA Fees $11/ann
HOA Y/N Yes
Originating Board Arizona Regional Multiple Listing Service (ARMLS)
Year Built 2006
Annual Tax Amount $1,992
Tax Year 2023
Lot Size 0.692 Acres
Acres 0.69
Property Description
Nestled amidst the picturesque landscapes of Happy Jack, Arizona, stands a magnificent custom home that embodies the epitome of luxury living. With four bedrooms and two baths, this residence offers a spacious and inviting retreat. The cathedral ceiling adds a sense of grandeur to the home, while a wall of cased windows floods the interior with natural light, offering panoramic views of the surrounding landscape. Adjacent to the great room is the beautiful, spacious kitchen, a culinary haven with ample counter space, and custom cabinetry, it's a chefs dream. In every corner of this home, from its elegant design to its breathtaking views, there lies a sense of peace and tranquility that is simply unmatched. It's a must see!
Location
State AZ
County Coconino
Community Tamarron Pines Phase 4
Direction East on Starlight Dr. South on Deer Path, East on Durango Dr., and South on Kettle Way.
Rooms
Master Bedroom Upstairs
Den/Bedroom Plus 4
Separate Den/Office N
Interior
Interior Features Upstairs, Eat-in Kitchen, Breakfast Bar, Drink Wtr Filter Sys, Soft Water Loop, Vaulted Ceiling(s), Pantry, Double Vanity, Full Bth Master Bdrm, Tub with Jets
Heating Natural Gas
Cooling Refrigeration, Ceiling Fan(s)
Flooring Carpet, Tile, Wood
Fireplaces Number 1 Fireplace
Fireplaces Type 1 Fireplace, Living Room
Fireplace Yes
Window Features Dual Pane,Wood Frames
SPA None
Exterior
Exterior Feature Balcony, Circular Drive, Patio
Parking Features Dir Entry frm Garage, Electric Door Opener
Garage Spaces 2.0
Garage Description 2.0
Fence None
Pool None
Amenities Available Rental OK (See Rmks)
Roof Type Composition
Private Pool No
Building
Story 2
Builder Name Unknown
Sewer Other, Public Sewer
Water Pvt Water Company
Architectural Style Other (See Remarks)
Structure Type Balcony,Circular Drive,Patio
New Construction No
Schools
Elementary Schools Other
Middle Schools Other
High Schools Other
Others
HOA Name Tamarron Pines
HOA Fee Include Maintenance Grounds
Senior Community No
Tax ID 403-15-220
Ownership Fee Simple
Acceptable Financing Conventional, FHA, VA Loan
Horse Property N
Listing Terms Conventional, FHA, VA Loan
Financing Conventional
Read Less
Want to know what your home might be worth? Contact us for a FREE valuation!

Our team is ready to help you sell your home for the highest possible price ASAP

Copyright 2024 Arizona Regional Multiple Listing Service, Inc. All rights reserved.
Bought with Keller Williams Realty Elite





