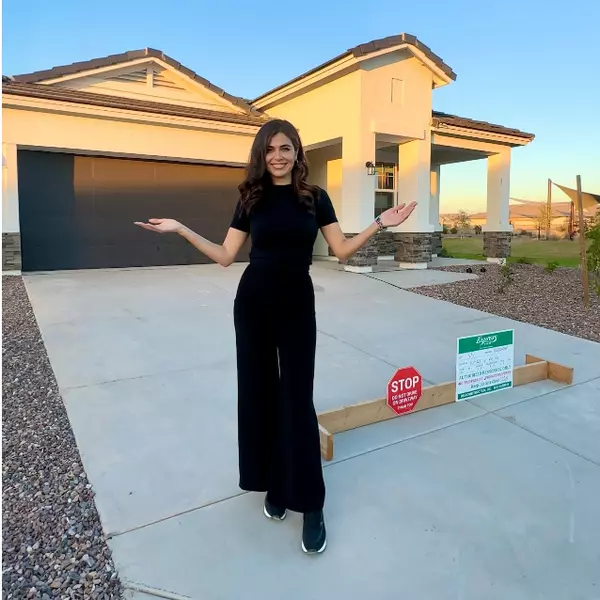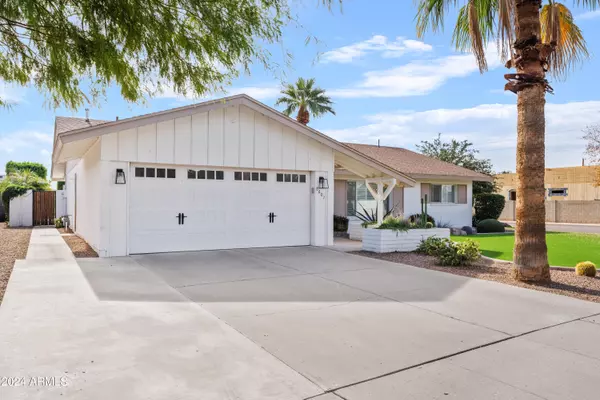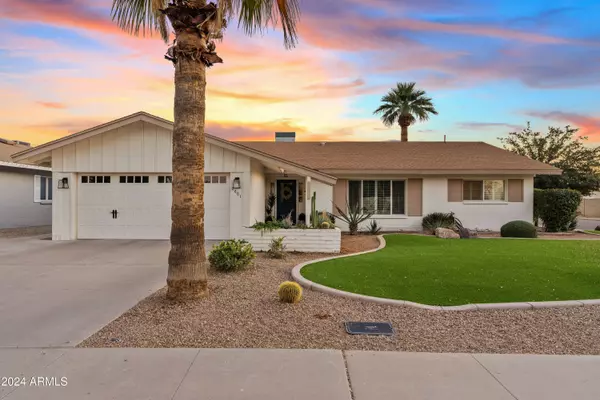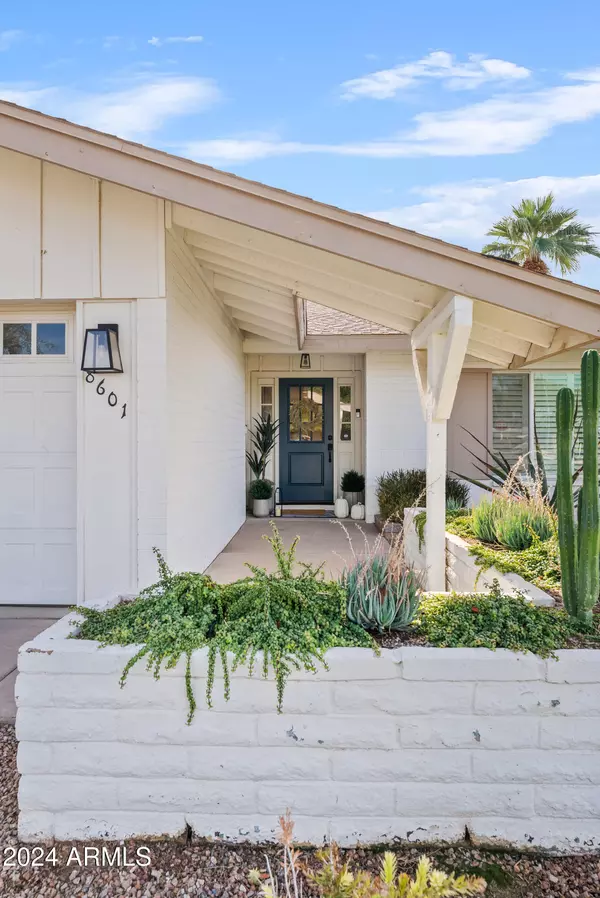$955,000
$975,000
2.1%For more information regarding the value of a property, please contact us for a free consultation.
8601 E INDIANOLA Avenue Scottsdale, AZ 85251
3 Beds
2 Baths
1,839 SqFt
Key Details
Sold Price $955,000
Property Type Single Family Home
Sub Type Single Family - Detached
Listing Status Sold
Purchase Type For Sale
Square Footage 1,839 sqft
Price per Sqft $519
Subdivision Park Scottsdale
MLS Listing ID 6788239
Sold Date 01/06/25
Bedrooms 3
HOA Y/N No
Originating Board Arizona Regional Multiple Listing Service (ARMLS)
Year Built 1971
Annual Tax Amount $1,712
Tax Year 2024
Lot Size 8,992 Sqft
Acres 0.21
Property Description
Gorgeous! Renovated! Professionally decorated! This captivating home sits on a large, corner lot in highly coveted, South Scottsdale. The welcoming entry opens to a spacious living space and leads seamlessly to the designer kitchen with sleek, white kitchen cabinetry, huge island, five burner gas range, stainless fridge and dishwasher, Quartz countertops, custom backsplash and gorgeous lighting and a wonderfully functional pantry/bar. The impressive dining room is topped with a stunning chandelier and the adjacent kitchen seating area features a modern, wood slatted TV wall. New sliding glass doors open to the expansive outdoor entertainment area with pergola covered seating, built-in BBQ on brick pavers for the perfect al fresco dining and entertainment experience. Lush fruit trees and hassle and water-free turf surround the totally renovated, huge pool with Baja shelf, umbrella holders and two chaise water loungers to keep you cool while enjoying the sun. Color changing LED lighting and new decking add to the resort vibe. Indoors, the expansive contemporary owner's suite features a designer grasscloth wall, ceiling fan and tons of closet space. A beautiful barn door separates the luxurious bath, large walk-in closet, jetted tub, and a separate beautifully tiled shower and dual sinks. The split floor plan allows for total privacy. Secondary bedrooms are roomy and offer more than ample closet space and are separated by a large bath. The spacious and cheery laundry/mudroom has lots of attractive and functional cabinets and storage. A door with a window lights up the room and exits to the side yard making it efficient and convenient as well comforting. High end designer touches like six inch baseboards, sumptuous cabinet hardware and expressive lighting are just some of the many delights this home offer.
Most of the furnishings are available to help make this a truly relaxed move-in experience. Please check for coming photos.
The perfect location! Renovated and ready! No HOA! What are you waiting for?
Location
State AZ
County Maricopa
Community Park Scottsdale
Rooms
Other Rooms Great Room, Family Room
Master Bedroom Split
Den/Bedroom Plus 3
Separate Den/Office N
Interior
Interior Features Eat-in Kitchen, Breakfast Bar, Drink Wtr Filter Sys, Furnished(See Rmrks), Kitchen Island, Pantry, Double Vanity, Full Bth Master Bdrm, Separate Shwr & Tub
Heating Electric
Cooling Ceiling Fan(s), Refrigeration
Flooring Tile
Fireplaces Number No Fireplace
Fireplaces Type None
Fireplace No
Window Features Dual Pane,Low-E
SPA None
Exterior
Exterior Feature Covered Patio(s), Patio, Private Yard, Storage
Parking Features Dir Entry frm Garage, Electric Door Opener, RV Gate, Electric Vehicle Charging Station(s)
Garage Spaces 2.0
Garage Description 2.0
Fence Block
Pool Private
Community Features Near Bus Stop, Biking/Walking Path
Amenities Available None
Roof Type Composition
Private Pool Yes
Building
Lot Description Sprinklers In Rear, Sprinklers In Front, Corner Lot, Dirt Back, Gravel/Stone Front, Synthetic Grass Frnt, Auto Timer H2O Front, Auto Timer H2O Back
Story 1
Builder Name Unknown
Sewer Public Sewer
Water City Water
Structure Type Covered Patio(s),Patio,Private Yard,Storage
New Construction No
Schools
Elementary Schools Pima Elementary School
Middle Schools Supai Middle School
High Schools Coronado High School
School District Scottsdale Unified District
Others
HOA Fee Include No Fees
Senior Community No
Tax ID 130-41-017
Ownership Fee Simple
Acceptable Financing Conventional, FHA, VA Loan
Horse Property N
Listing Terms Conventional, FHA, VA Loan
Financing Cash
Read Less
Want to know what your home might be worth? Contact us for a FREE valuation!

Our team is ready to help you sell your home for the highest possible price ASAP

Copyright 2025 Arizona Regional Multiple Listing Service, Inc. All rights reserved.
Bought with Russ Lyon Sotheby's International Realty





