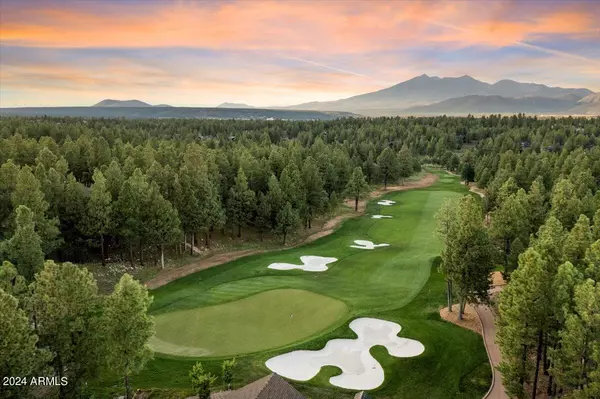3040 S SOLITAIRES CANYON Drive Flagstaff, AZ 86005
4 Beds
4.5 Baths
3,832 SqFt
UPDATED:
10/05/2024 05:41 PM
Key Details
Property Type Single Family Home
Sub Type Single Family - Detached
Listing Status Active
Purchase Type For Sale
Square Footage 3,832 sqft
Price per Sqft $900
Subdivision Estates At Pine Canyon 5
MLS Listing ID 6760314
Bedrooms 4
HOA Fees $795/qua
HOA Y/N Yes
Originating Board Arizona Regional Multiple Listing Service (ARMLS)
Year Built 2018
Annual Tax Amount $9,686
Tax Year 2023
Lot Size 0.331 Acres
Acres 0.33
Property Description
Location
State AZ
County Coconino
Community Estates At Pine Canyon 5
Direction Lake Mary Rd to E John Wesley Powell Blvd. Right into Pine Canyon. Left onto Clubhouse Dr. Left onto Byrds View. Left onto Solitaires Canyon Dr. Home on the right.
Rooms
Other Rooms Great Room, Family Room
Master Bedroom Upstairs
Den/Bedroom Plus 4
Separate Den/Office N
Interior
Interior Features Upstairs, Eat-in Kitchen, Elevator, Vaulted Ceiling(s), Wet Bar, Kitchen Island, Pantry, Double Vanity, Full Bth Master Bdrm, Separate Shwr & Tub
Heating Natural Gas
Cooling Refrigeration, Ceiling Fan(s)
Flooring Carpet, Tile, Wood
Fireplaces Type 3+ Fireplace, Exterior Fireplace, Free Standing, Living Room, Gas
Fireplace Yes
Window Features Sunscreen(s)
SPA None
Exterior
Exterior Feature Balcony, Covered Patio(s), Patio
Garage Spaces 3.0
Garage Description 3.0
Fence None
Pool None
Community Features Gated Community, Community Spa Htd, Community Spa, Community Pool Htd, Community Pool, Guarded Entry, Golf, Concierge, Tennis Court(s), Racquetball, Playground, Biking/Walking Path, Clubhouse, Fitness Center
Amenities Available Club, Membership Opt
View Mountain(s)
Roof Type Metal
Private Pool No
Building
Story 2
Builder Name NA
Sewer Public Sewer
Water City Water
Structure Type Balcony,Covered Patio(s),Patio
New Construction No
Schools
Elementary Schools Out Of Maricopa Cnty
Middle Schools Out Of Maricopa Cnty
High Schools Out Of Maricopa Cnty
School District Flagstaff Unified District
Others
HOA Name HOAMCO
HOA Fee Include No Fees
Senior Community No
Tax ID 105-10-479
Ownership Fee Simple
Acceptable Financing Conventional, FHA
Horse Property N
Listing Terms Conventional, FHA

Copyright 2024 Arizona Regional Multiple Listing Service, Inc. All rights reserved.





