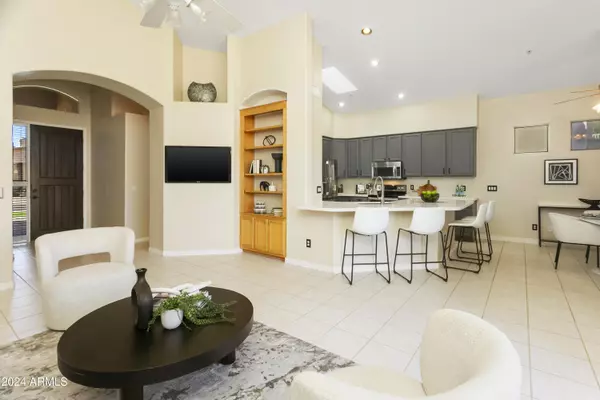15115 N 100TH Way Scottsdale, AZ 85260
3 Beds
2 Baths
1,691 SqFt
UPDATED:
12/23/2024 07:54 AM
Key Details
Property Type Single Family Home
Sub Type Single Family - Detached
Listing Status Active
Purchase Type For Sale
Square Footage 1,691 sqft
Price per Sqft $428
Subdivision Mirada At Scottsdale Horizon
MLS Listing ID 6783420
Bedrooms 3
HOA Fees $65/mo
HOA Y/N Yes
Originating Board Arizona Regional Multiple Listing Service (ARMLS)
Year Built 1995
Annual Tax Amount $2,193
Tax Year 2024
Lot Size 5,718 Sqft
Acres 0.13
Property Description
Relax in the spacious living area or retreat to the primary suite, complete with an en-suite bath. The private backyard offers a serene escape with lush landscaping, perfect for morning coffee or evening gatherings.
Nestled in a peaceful neighborhood, this home combines style and tranquility. Don't miss the opportunity to make it yours!
Location
State AZ
County Maricopa
Community Mirada At Scottsdale Horizon
Direction Going N on Thompson Peak Pkwy; Take TPP to 100th St. Turn right (South) to Raintree, Left (East) onto Raintree. Raintree to 100th Way. Left (North), home will be on the right side of the street
Rooms
Master Bedroom Split
Den/Bedroom Plus 3
Separate Den/Office N
Interior
Interior Features Eat-in Kitchen, 9+ Flat Ceilings, No Interior Steps, 3/4 Bath Master Bdrm, Double Vanity, High Speed Internet
Heating Natural Gas
Cooling Refrigeration, Ceiling Fan(s)
Flooring Laminate, Tile
Fireplaces Number No Fireplace
Fireplaces Type None
Fireplace No
Window Features Dual Pane
SPA None
Exterior
Exterior Feature Covered Patio(s), Gazebo/Ramada
Garage Spaces 2.0
Garage Description 2.0
Fence Block
Pool None
Community Features Near Bus Stop
Roof Type Tile
Private Pool No
Building
Lot Description Desert Back, Desert Front, Synthetic Grass Back
Story 1
Builder Name NA
Sewer Public Sewer
Water City Water
Structure Type Covered Patio(s),Gazebo/Ramada
New Construction No
Schools
Elementary Schools Desert Canyon Elementary
Middle Schools Desert Canyon Middle School
High Schools Desert Mountain High School
School District Scottsdale Unified District
Others
HOA Name Mirada at Scottsdale
HOA Fee Include Maintenance Grounds
Senior Community No
Tax ID 217-16-878
Ownership Fee Simple
Acceptable Financing Conventional, FHA, VA Loan
Horse Property N
Listing Terms Conventional, FHA, VA Loan

Copyright 2024 Arizona Regional Multiple Listing Service, Inc. All rights reserved.





