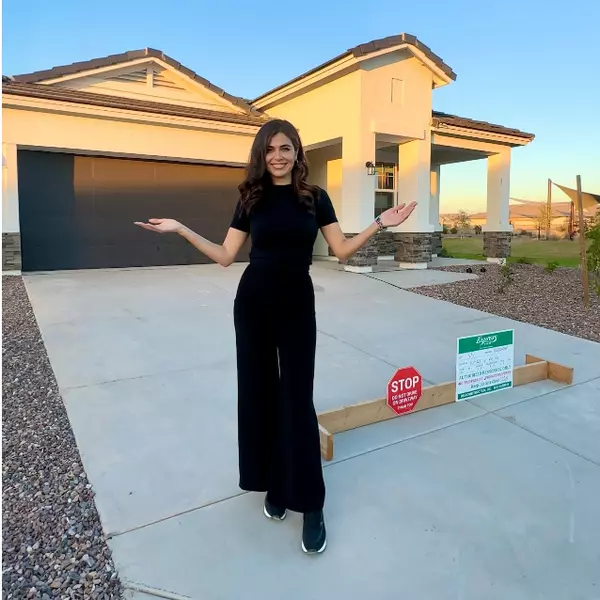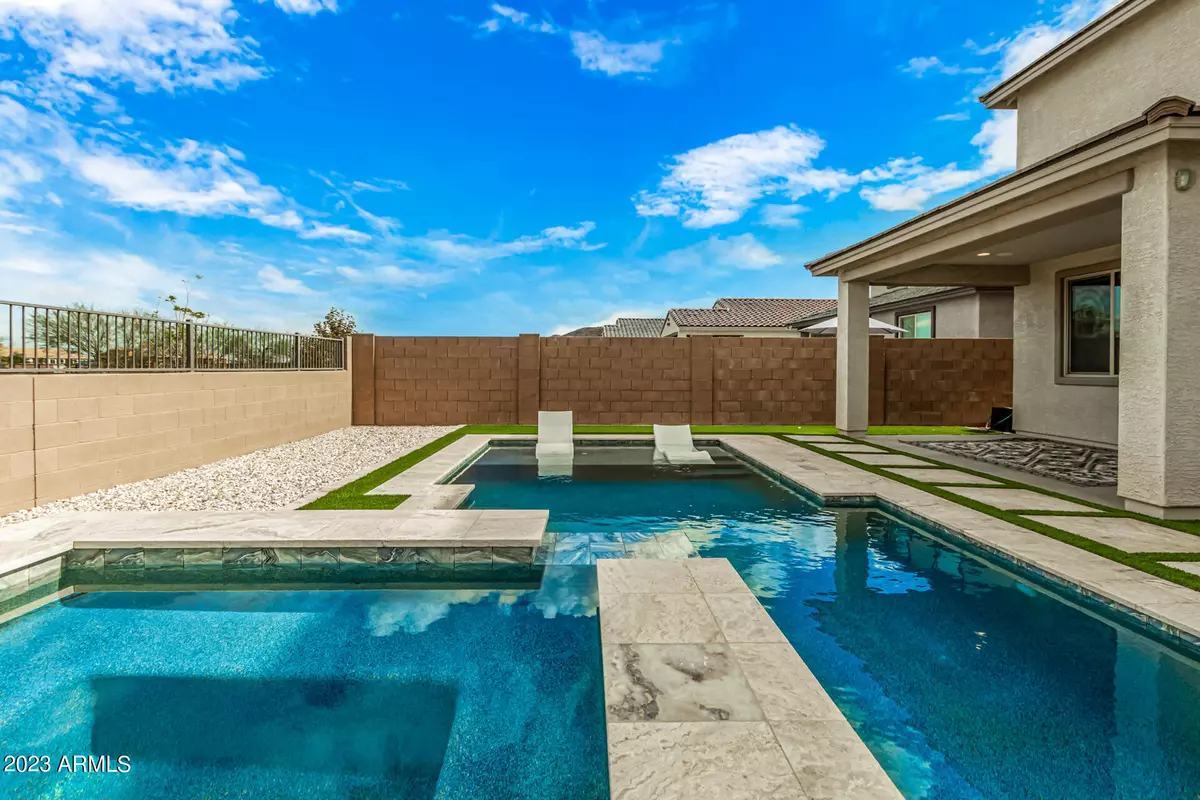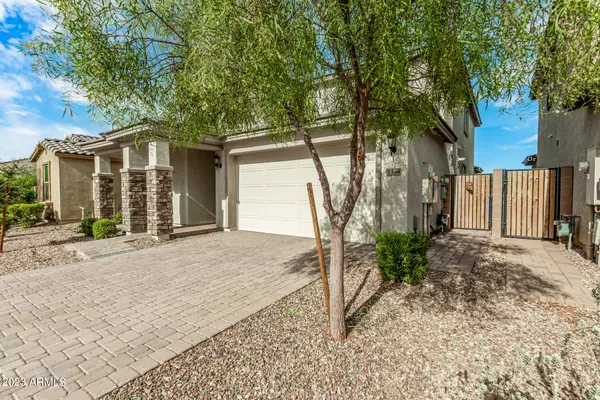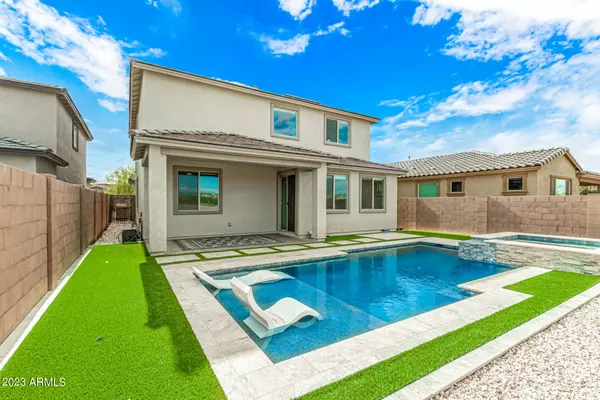$615,000
$618,990
0.6%For more information regarding the value of a property, please contact us for a free consultation.
5334 W CHUCK BOX Road Laveen, AZ 85339
5 Beds
3 Baths
2,890 SqFt
Key Details
Sold Price $615,000
Property Type Single Family Home
Sub Type Single Family - Detached
Listing Status Sold
Purchase Type For Sale
Square Footage 2,890 sqft
Price per Sqft $212
Subdivision Tierra Montana Phase 1 Parcel 9 Replat
MLS Listing ID 6633989
Sold Date 02/07/24
Style Contemporary
Bedrooms 5
HOA Fees $109/mo
HOA Y/N Yes
Originating Board Arizona Regional Multiple Listing Service (ARMLS)
Year Built 2021
Annual Tax Amount $3,091
Tax Year 2023
Lot Size 5,175 Sqft
Acres 0.12
Property Description
MODERN 5 bedrooms 3 baths + a loft + flex room. This home has it ALL, builder selling floor-plan with similar square footage for $599,000. Built in 2021 with over $100,000 in upgrades, you'll love the contemporary design w/black fixtures throughout. BEDROOM and bath on the FIRST floor as well as front gathering room that can be used as an office or additional living room. The 2-car garage has OWNED Tesla solar panels & a 250V EV charging port as well as a water softening system. Interior features ample living spaces for entertainment and separate designated living areas. Host fun gatherings in the finished backyard which includes, pavers, turf as well as the beautiful new pool & SPA. Retreat to the spacious main bedroom with its a luxurious bathroom dual sinks, a separate tub/shower, & a walk-in closet, all adorned w/elegant quartz counters. No rear neighbors behind the home instead you'll discover a scenic and peaceful green belt. A few minutes from the neighborhood school, shopping and highway 202.
Location
State AZ
County Maricopa
Community Tierra Montana Phase 1 Parcel 9 Replat
Direction Head south on 51st Ave, Turn right onto W Elliot Rd, Turn left onto S 55th Ave, Turn left onto W Chuck Box Rd. Property will be on the left.
Rooms
Other Rooms Loft
Master Bedroom Upstairs
Den/Bedroom Plus 6
Separate Den/Office N
Interior
Interior Features Upstairs, Eat-in Kitchen, 9+ Flat Ceilings, Double Vanity, Full Bth Master Bdrm, Separate Shwr & Tub, High Speed Internet
Heating Electric
Cooling Refrigeration, Ceiling Fan(s)
Fireplaces Number No Fireplace
Fireplaces Type None
Fireplace No
SPA Private
Laundry WshrDry HookUp Only
Exterior
Exterior Feature Covered Patio(s)
Parking Features Dir Entry frm Garage, Electric Door Opener, Electric Vehicle Charging Station(s)
Garage Spaces 2.0
Garage Description 2.0
Fence Block
Pool Private
Community Features Biking/Walking Path
Utilities Available SRP, SW Gas
Amenities Available Management
Roof Type Tile
Private Pool Yes
Building
Lot Description Desert Front
Story 2
Builder Name UNK
Sewer Public Sewer
Water City Water
Architectural Style Contemporary
Structure Type Covered Patio(s)
New Construction No
Schools
Elementary Schools Estrella Foothills Global Academy
Middle Schools Phoenix Coding Academy
High Schools Betty Fairfax High School
School District Phoenix Union High School District
Others
HOA Name Tierra Montana Assoc
HOA Fee Include Maintenance Grounds
Senior Community No
Tax ID 300-06-503
Ownership Fee Simple
Acceptable Financing Conventional, FHA, VA Loan
Horse Property N
Listing Terms Conventional, FHA, VA Loan
Financing Conventional
Read Less
Want to know what your home might be worth? Contact us for a FREE valuation!

Our team is ready to help you sell your home for the highest possible price ASAP

Copyright 2024 Arizona Regional Multiple Listing Service, Inc. All rights reserved.
Bought with HomeSmart






