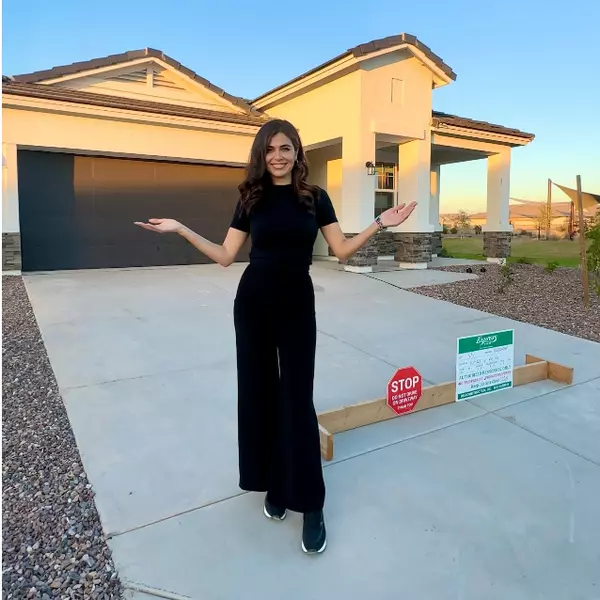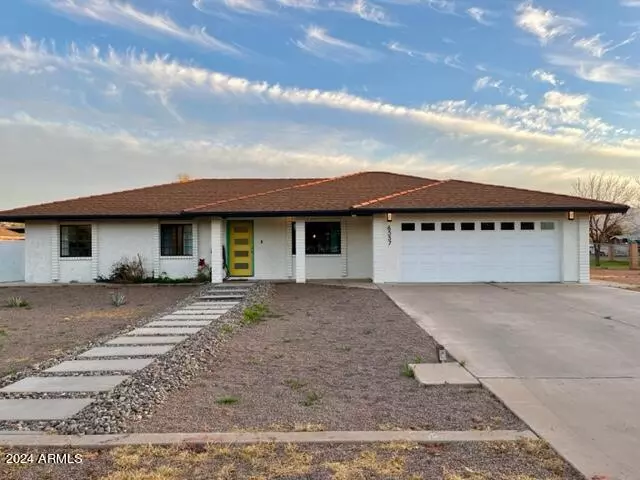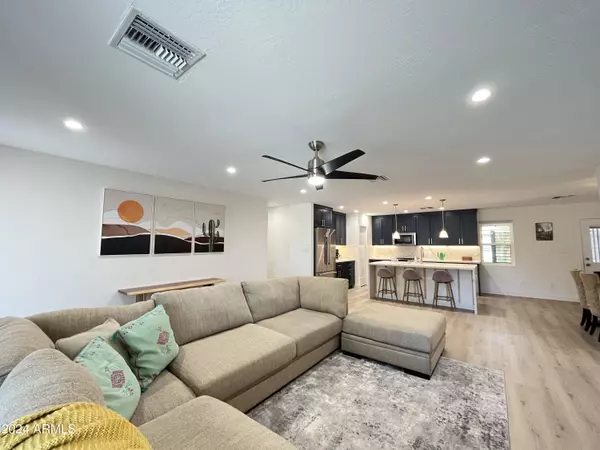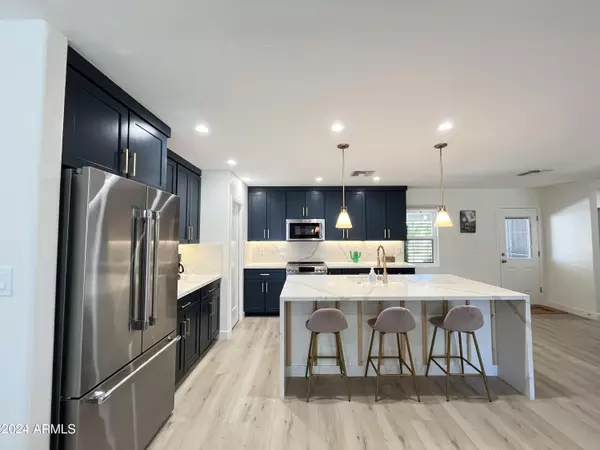$760,000
$789,000
3.7%For more information regarding the value of a property, please contact us for a free consultation.
6537 W ALTA VISTA Road Laveen, AZ 85339
3 Beds
3 Baths
1,994 SqFt
Key Details
Sold Price $760,000
Property Type Single Family Home
Sub Type Single Family - Detached
Listing Status Sold
Purchase Type For Sale
Square Footage 1,994 sqft
Price per Sqft $381
Subdivision Rancho Grande Quatro
MLS Listing ID 6675608
Sold Date 06/14/24
Style Ranch
Bedrooms 3
HOA Y/N No
Originating Board Arizona Regional Multiple Listing Service (ARMLS)
Year Built 1987
Annual Tax Amount $2,379
Tax Year 2023
Lot Size 1.060 Acres
Acres 1.06
Property Description
This home has everything you have been looking for. A piece of paradise in the southwest valley with no HOA! True pride of ownership as seen in all the updates: kitchen, baths, living areas, plus more. Please see attached list for all updates. The home is on the only street in the neighborhood to have High Speed Internet-the Owners worked hard to make this happen! Mountain views with easy access to the freeway, over an acre of land with mature trees and great priced irrigation. Separate workshop/storage with water/electricity and a chicken coop. Ready to use or transform into what you vision. All appliances included, except for the wine refrigerator shall not convey. **Listing Agent is related to Owners.
Location
State AZ
County Maricopa
Community Rancho Grande Quatro
Direction From Loop 202 South Mountain Freeway: Exit Southern Ave, W to 66th Ave, S on 66th Ave, Home is on the SE corner of 66th Ave/Alta Vista Rd.
Rooms
Other Rooms Library-Blt-in Bkcse, Separate Workshop, Great Room
Den/Bedroom Plus 5
Separate Den/Office Y
Interior
Interior Features See Remarks, Eat-in Kitchen, Breakfast Bar, No Interior Steps, Kitchen Island, Pantry, 3/4 Bath Master Bdrm, High Speed Internet
Heating Mini Split, Electric
Cooling Refrigeration, Programmable Thmstat, Mini Split, Ceiling Fan(s)
Flooring Vinyl, Tile
Fireplaces Number No Fireplace
Fireplaces Type None
Fireplace No
Window Features Double Pane Windows,Low Emissivity Windows,Tinted Windows
SPA None
Exterior
Exterior Feature Other, Covered Patio(s), Gazebo/Ramada, Patio, Storage
Parking Features Dir Entry frm Garage, Electric Door Opener, Extnded Lngth Garage, RV Gate
Garage Spaces 2.0
Garage Description 2.0
Fence Other, Block, Chain Link
Pool None
Landscape Description Irrigation Back, Flood Irrigation
Community Features Transportation Svcs, Near Bus Stop
Utilities Available SRP
Amenities Available Not Managed
View Mountain(s)
Roof Type Composition,Rolled/Hot Mop
Accessibility Zero-Grade Entry, Hard/Low Nap Floors, Accessible Hallway(s)
Private Pool No
Building
Lot Description Corner Lot, Desert Front, Grass Back, Irrigation Back, Flood Irrigation
Story 1
Builder Name Unknown
Sewer Septic Tank
Water City Water
Architectural Style Ranch
Structure Type Other,Covered Patio(s),Gazebo/Ramada,Patio,Storage
New Construction No
Schools
Elementary Schools Desert Meadows Elementary School
Middle Schools Desert Meadows Elementary School
High Schools Betty Fairfax High School
School District Phoenix Union High School District
Others
HOA Fee Include No Fees
Senior Community No
Tax ID 104-85-182
Ownership Fee Simple
Acceptable Financing Conventional, FHA, VA Loan
Horse Property Y
Horse Feature See Remarks, Stall
Listing Terms Conventional, FHA, VA Loan
Financing Conventional
Read Less
Want to know what your home might be worth? Contact us for a FREE valuation!

Our team is ready to help you sell your home for the highest possible price ASAP

Copyright 2024 Arizona Regional Multiple Listing Service, Inc. All rights reserved.
Bought with Real365






