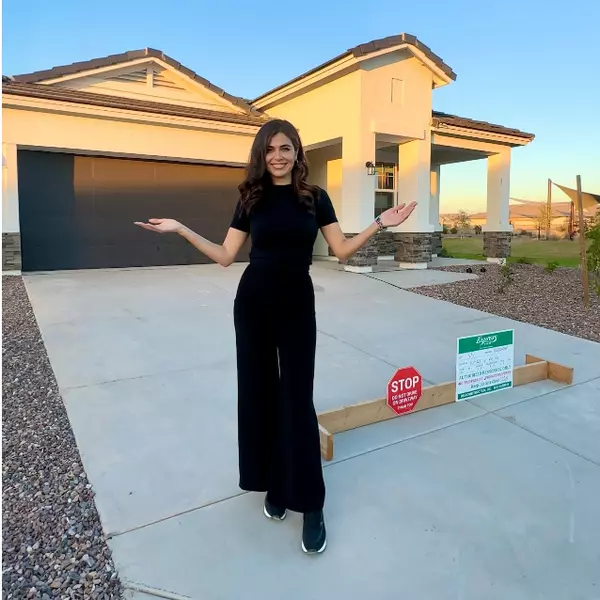$720,000
$739,000
2.6%For more information regarding the value of a property, please contact us for a free consultation.
2603 S LOS ALTOS -- Mesa, AZ 85202
4 Beds
3 Baths
2,694 SqFt
Key Details
Sold Price $720,000
Property Type Single Family Home
Sub Type Single Family - Detached
Listing Status Sold
Purchase Type For Sale
Square Footage 2,694 sqft
Price per Sqft $267
Subdivision Dobson Ranch
MLS Listing ID 6758654
Sold Date 10/31/24
Bedrooms 4
HOA Fees $53/qua
HOA Y/N Yes
Originating Board Arizona Regional Multiple Listing Service (ARMLS)
Year Built 1981
Annual Tax Amount $2,237
Tax Year 2024
Lot Size 10,581 Sqft
Acres 0.24
Property Description
Nestled in the sought-after lakefront community of Dobson Ranch, this beautifully remodeled home is a perfect blend of elegance, comfort, and cutting-edge technology. Situated on a premium lot near the tennis courts and community lake, this residence offers an array of modern amenities and sophisticated upgrades.
The heart of the home is the gourmet kitchen, featuring elegant countertops, stainless steel appliances, and a spacious layout perfect for entertaining. The master suite is a tranquil retreat, boasting a cedar-lined walk-in closet, Revwood premier flooring, a spa-like en suite bath with a two-person shower, and a relaxing spa tub.
Outdoors, the private backyard oasis is framed by mature trees and includes a sparkling pool, spa, a raised bed for gardening and an expansive patio ideal for hosting gatherings.
With over $50,000 invested in owned solar panels, a 2019 high-efficiency HVAC system with dual-zone ventilation, and two Nest 3rd Generation smart thermostats, this home ensures optimal energy savings. Additionally, the home is fully equipped with smart home features including Alexa compatibility and a DVR security system with 6 cameras for peace of mind.
Enjoy the ultimate Arizona lifestyle in this luxurious, move-in ready home.
Location
State AZ
County Maricopa
Community Dobson Ranch
Direction North to Keating, West to Los Altos, North to 2603
Rooms
Other Rooms Family Room
Den/Bedroom Plus 4
Separate Den/Office N
Interior
Interior Features Eat-in Kitchen, Breakfast Bar, Furnished(See Rmrks), Vaulted Ceiling(s), Kitchen Island, Bidet, Double Vanity, Full Bth Master Bdrm, Separate Shwr & Tub, Tub with Jets, High Speed Internet, Smart Home
Heating See Remarks, Electric, ENERGY STAR Qualified Equipment
Cooling See Remarks, Refrigeration, Programmable Thmstat, Ceiling Fan(s), ENERGY STAR Qualified Equipment
Flooring Laminate, Tile
Fireplaces Number 1 Fireplace
Fireplaces Type 1 Fireplace
Fireplace Yes
Window Features Dual Pane
SPA Above Ground,Heated,Private
Laundry WshrDry HookUp Only
Exterior
Exterior Feature Covered Patio(s), Misting System, Patio, Storage
Garage Spaces 2.0
Garage Description 2.0
Fence Block
Pool Variable Speed Pump, Fenced, Private
Community Features Community Pool, Lake Subdivision, Golf, Tennis Court(s), Playground, Biking/Walking Path, Clubhouse
Amenities Available Other, Management
Roof Type Tile
Private Pool Yes
Building
Lot Description Corner Lot, Grass Back, Auto Timer H2O Front, Auto Timer H2O Back
Story 2
Builder Name Continental
Sewer Public Sewer
Water City Water
Structure Type Covered Patio(s),Misting System,Patio,Storage
New Construction No
Schools
Elementary Schools Washington Elementary School - Mesa
Middle Schools Rhodes Junior High School
High Schools Dobson High School
School District Mesa Unified District
Others
HOA Name Dobson Ranch
HOA Fee Include Maintenance Grounds,Other (See Remarks),Street Maint
Senior Community No
Tax ID 305-09-051
Ownership Fee Simple
Acceptable Financing Conventional, 1031 Exchange, FHA, VA Loan
Horse Property N
Listing Terms Conventional, 1031 Exchange, FHA, VA Loan
Financing Conventional
Read Less
Want to know what your home might be worth? Contact us for a FREE valuation!

Our team is ready to help you sell your home for the highest possible price ASAP

Copyright 2025 Arizona Regional Multiple Listing Service, Inc. All rights reserved.
Bought with Redfin Corporation





